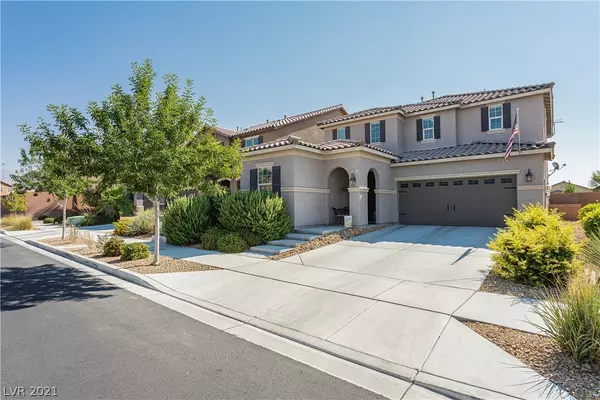For more information regarding the value of a property, please contact us for a free consultation.
6308 Pecan Lake Street North Las Vegas, NV 89031
Want to know what your home might be worth? Contact us for a FREE valuation!

Our team is ready to help you sell your home for the highest possible price ASAP
Key Details
Sold Price $466,000
Property Type Single Family Home
Sub Type Single Family Residence
Listing Status Sold
Purchase Type For Sale
Square Footage 2,591 sqft
Price per Sqft $179
Subdivision Centennial Spgs
MLS Listing ID 2322548
Sold Date 09/20/21
Style Two Story
Bedrooms 4
Full Baths 3
Construction Status RESALE
HOA Fees $54/mo
HOA Y/N Yes
Originating Board GLVAR
Year Built 2014
Annual Tax Amount $3,823
Lot Size 4,791 Sqft
Acres 0.11
Property Description
19 SOLAR PANELS ATTACHED TO HOME, PAID OFF IN FULL. This Beautiful two story home is located in a gated community in Centennial Springs. Home backs up to a walking trail. The community has a private park as well as a dog park for our furry friends. 9 foot ceilings on the 1st floor. Home includes a titan door as well as a ring doorbell, 2 NVEnergy Programmable wi-fi thermostats and a MyQ wi-fi garage door opener. Surround sound in the living room will remain with the property. This home has a Chefs dream kitchen, large island, double ovens and a gas stove top. Your dining room leads to the backyard with a large covered patio and all the outdoor furniture is included with the house. Making your way upstairs, the primary and secondary guest bathrooms have double sinks. Primary bedroom has french doors as well as his and hers closets, soaking tub and separate shower. This beautiful home also includes a whole house water filtration system.
Location
State NV
County Clark County
Community Centennial Springs
Zoning Single Family
Body of Water Public
Interior
Interior Features Bedroom on Main Level, Ceiling Fan(s)
Heating Central, Gas
Cooling Central Air, Electric
Flooring Carpet
Furnishings Unfurnished
Window Features Blinds,Double Pane Windows,Low Emissivity Windows
Appliance Built-In Electric Oven, Double Oven, Dryer, Dishwasher, Gas Cooktop, Disposal, Refrigerator, Water Purifier, Washer
Laundry Electric Dryer Hookup, Gas Dryer Hookup, Upper Level
Exterior
Exterior Feature Patio, Private Yard
Garage Attached, Garage
Garage Spaces 2.0
Fence Block, Back Yard
Pool None
Utilities Available Underground Utilities
Amenities Available Dog Park, Gated, Playground, Park
Roof Type Tile
Porch Covered, Patio
Parking Type Attached, Garage
Private Pool no
Building
Lot Description Desert Landscaping, Landscaped, < 1/4 Acre
Faces West
Story 2
Sewer Public Sewer
Water Public
Structure Type Frame,Stucco
Construction Status RESALE
Schools
Elementary Schools Carl Kay, Carl Kay
Middle Schools Lied
High Schools Shadow Ridge
Others
HOA Name Centennial Springs
Tax ID 124-30-113-041
Security Features Gated Community
Acceptable Financing Cash, Conventional, VA Loan
Listing Terms Cash, Conventional, VA Loan
Financing VA
Read Less

Copyright 2024 of the Las Vegas REALTORS®. All rights reserved.
Bought with Carly LeDuc • Realty ONE Group, Inc
GET MORE INFORMATION





