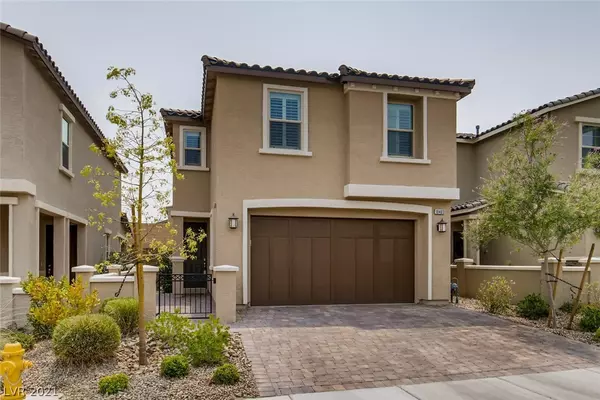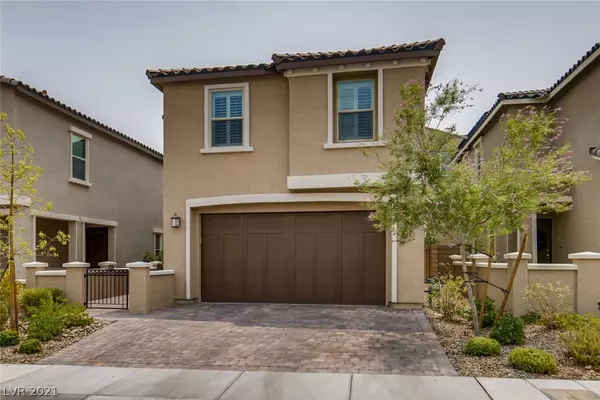For more information regarding the value of a property, please contact us for a free consultation.
10403 Skye Canyon Falls Avenue Las Vegas, NV 89166
Want to know what your home might be worth? Contact us for a FREE valuation!

Our team is ready to help you sell your home for the highest possible price ASAP
Key Details
Sold Price $420,000
Property Type Single Family Home
Sub Type Single Family Residence
Listing Status Sold
Purchase Type For Sale
Square Footage 1,785 sqft
Price per Sqft $235
Subdivision Skye Canyon Parcel 223A
MLS Listing ID 2321064
Sold Date 09/16/21
Style Two Story
Bedrooms 3
Full Baths 1
Half Baths 1
Three Quarter Bath 1
Construction Status RESALE
HOA Fees $83/qua
HOA Y/N Yes
Originating Board GLVAR
Year Built 2018
Annual Tax Amount $3,648
Lot Size 3,049 Sqft
Acres 0.07
Property Description
LOCATION & ELEVATION just 15 minutes from Mt. Charleston. This 3 BR + loft home is directly across from dog park in the gated community of ACADIA and situated in the booming master plan of SKYE CANYON. Enjoy all of the SKYE CANYON amenities like the 10,000 SF fitness center, pool, parks, splash pad and rec center. Owners spent over $40K in BUILDER UPGRADES including: custom backsplash, stainless appliances, tankless water heater, electric vehicle hookup, front & rear pavers, private courtyard, balcony off master, surround sound wired, soft close cabinets, custom vent hood, quartz counters, plantation shutters throughout and water softener. Ring doorbell and keyed deadbolt for added convenience. Entire downstairs has custom tile floors. Master shower with custom tile work.
Location
State NV
County Clark County
Community Acadia
Zoning Single Family
Body of Water Public
Interior
Interior Features Ceiling Fan(s), Window Treatments
Heating Central, Gas
Cooling Central Air, Electric
Flooring Carpet, Tile
Furnishings Unfurnished
Window Features Double Pane Windows,Plantation Shutters
Appliance Built-In Electric Oven, Dryer, Disposal, Gas Range, Microwave, Refrigerator, Water Softener Owned, Washer
Laundry Gas Dryer Hookup, Laundry Room, Upper Level
Exterior
Exterior Feature Balcony, Courtyard, Private Yard
Garage Attached, Garage, Garage Door Opener, Inside Entrance
Garage Spaces 2.0
Fence Block, Back Yard
Pool Association, Community
Community Features Pool
Utilities Available Underground Utilities
Amenities Available Basketball Court, Clubhouse, Dog Park, Fitness Center, Gated, Playground, Park, Pool, Recreation Room
Roof Type Tile
Porch Balcony
Parking Type Attached, Garage, Garage Door Opener, Inside Entrance
Private Pool no
Building
Lot Description Desert Landscaping, Landscaped, Rocks, < 1/4 Acre
Faces North
Story 2
Sewer Public Sewer
Water Public
Construction Status RESALE
Schools
Elementary Schools Divich Kenneth Es, Divich Kenneth Es
Middle Schools Escobedo Edmundo
High Schools Arbor View
Others
HOA Name Acadia
HOA Fee Include Recreation Facilities
Tax ID 126-12-811-033
Security Features Gated Community
Acceptable Financing Cash, Conventional, FHA, VA Loan
Listing Terms Cash, Conventional, FHA, VA Loan
Financing Conventional
Read Less

Copyright 2024 of the Las Vegas REALTORS®. All rights reserved.
Bought with David A Carroll • Signature Real Estate Group
GET MORE INFORMATION





