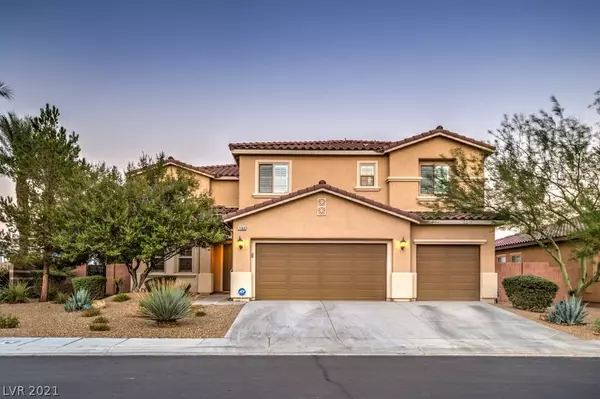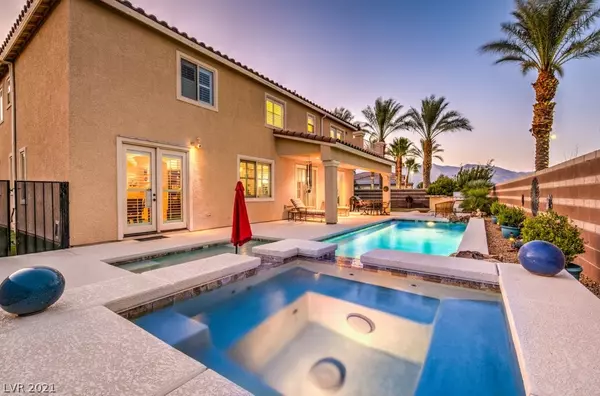For more information regarding the value of a property, please contact us for a free consultation.
7160 Cardinal Walk Lane North Las Vegas, NV 89084
Want to know what your home might be worth? Contact us for a FREE valuation!

Our team is ready to help you sell your home for the highest possible price ASAP
Key Details
Sold Price $705,000
Property Type Single Family Home
Sub Type Single Family Residence
Listing Status Sold
Purchase Type For Sale
Square Footage 3,939 sqft
Price per Sqft $178
Subdivision Aliante Parcels 31A,31B & 31C
MLS Listing ID 2324905
Sold Date 10/12/21
Style Two Story
Bedrooms 6
Full Baths 3
Three Quarter Bath 1
Construction Status RESALE
HOA Fees $45/mo
HOA Y/N Yes
Originating Board GLVAR
Year Built 2011
Annual Tax Amount $3,908
Lot Size 7,840 Sqft
Acres 0.18
Property Description
*Spectacular 6-bedroom home in gated Aliante Community boasting curb appeal, privacy, tons of storage space and a solar heated pool*Den/Office and Guest suite with 3/4 bath downstairs, plus a HUGE loft upstairs. *Spacious Primary bedroom has a sitting area, balcony and an upgraded Primary Bath. *Secondary bedrooms are roomy and separate from the Master suite. *Large laundry room with cabinets and sink. *Entertainer's delight backyard with a patio, firepit and refreshing pool & spa. *Beautiful kitchen with a gigantic island has all the bells and whistles. *Gorgeous living room and large dining room are ready to host your dinner parties! *Upgraded bamboo flooring and plantation shutters throughout. *Three car garage with storage galore. *Appliances are conveying 'as is'. Water conditioner and tankless W/H installed. Water softener system is not hooked up but will stay. Stair lift will be removed, but is negotiable. Thanks for showing!
Location
State NV
County Clark County
Community Autumn Ridge
Zoning Single Family
Body of Water Public
Interior
Interior Features Bedroom on Main Level, Window Treatments
Heating Central, Gas
Cooling Central Air, Electric
Flooring Bamboo
Window Features Plantation Shutters
Appliance Dryer, Dishwasher, Disposal, Gas Range, Microwave, Refrigerator, Water Softener Owned, Tankless Water Heater, Washer
Laundry Cabinets, Gas Dryer Hookup, Sink, Upper Level
Exterior
Exterior Feature Balcony, Handicap Accessible, Patio, Private Yard, Sprinkler/Irrigation
Garage Attached, Garage, Garage Door Opener, Inside Entrance
Garage Spaces 3.0
Fence Block, Back Yard
Pool In Ground, Private, Solar Heat, Pool/Spa Combo
Utilities Available Underground Utilities
Amenities Available Basketball Court, Dog Park, Gated, Jogging Path, Barbecue, Playground, Park, Security, Tennis Court(s)
Roof Type Tile
Porch Balcony, Covered, Patio
Parking Type Attached, Garage, Garage Door Opener, Inside Entrance
Private Pool yes
Building
Lot Description Drip Irrigation/Bubblers, Desert Landscaping, Landscaped, Rocks, < 1/4 Acre
Faces West
Story 2
Sewer Public Sewer
Water Public
Construction Status RESALE
Schools
Elementary Schools Goynes Theron H & Naomi D, Goynes Theron H & Naomi
Middle Schools Cram Brian & Teri
High Schools Legacy
Others
HOA Name Autumn Ridge
HOA Fee Include Security
Tax ID 124-21-112-042
Security Features Gated Community
Acceptable Financing Cash, Conventional
Listing Terms Cash, Conventional
Financing VA
Read Less

Copyright 2024 of the Las Vegas REALTORS®. All rights reserved.
Bought with Donald R Wing • Assurance Realty LLC
GET MORE INFORMATION





