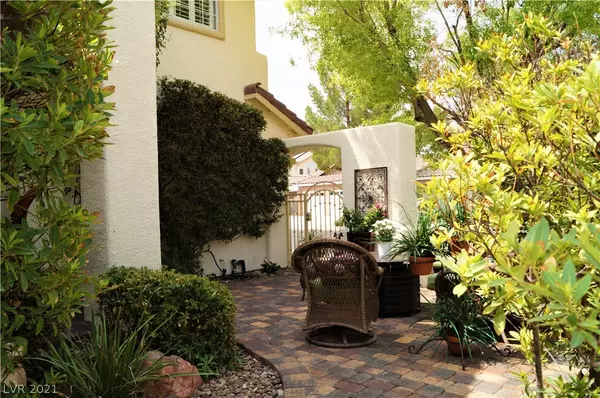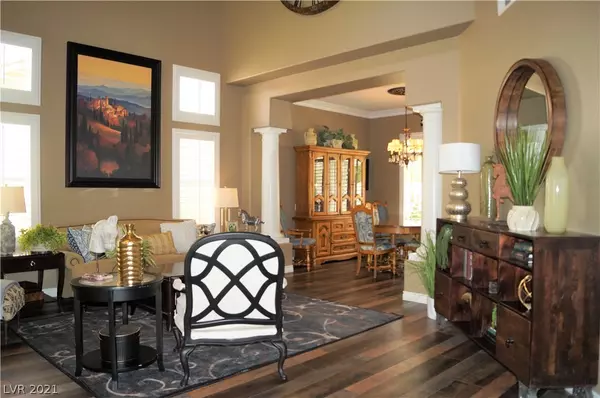For more information regarding the value of a property, please contact us for a free consultation.
2054 Rawhide Village Court Henderson, NV 89012
Want to know what your home might be worth? Contact us for a FREE valuation!

Our team is ready to help you sell your home for the highest possible price ASAP
Key Details
Sold Price $730,000
Property Type Single Family Home
Sub Type Single Family Residence
Listing Status Sold
Purchase Type For Sale
Square Footage 2,990 sqft
Price per Sqft $244
Subdivision Green Valley Ranch-Phase 1 Parcel 27 & 28
MLS Listing ID 2323457
Sold Date 09/20/21
Style Two Story
Bedrooms 5
Full Baths 4
Construction Status RESALE
HOA Fees $62/mo
HOA Y/N Yes
Originating Board GLVAR
Year Built 1998
Annual Tax Amount $3,489
Lot Size 6,098 Sqft
Acres 0.14
Property Description
Beautiful Remodeled 5 Bedroom Pool Home in Desirable Green Valley Ranch. Freshy Painted w/Stunning Curb Appeal, Courtyard Entry, Gated Neighborhood on Cul-de-sac w/Guest parking. Carpet Free Living w/Rich Laminate, Travertine & Marble Floors. Plantation Shutters & Crown Molding throughout. No detail overlooked. Kitchen & 4 Bathrooms are Remodeled. Owners Suite w/ Sitting room, Fireplace, Spa like Bath & 2 Closets. Bed & Full Bath w/Pool access downstairs. Lg. Guestroom w/Bath. Formal Living & Dining. Bright Family Room w/Fireplace Opens to Eat-in Kitchen w/SS Appliances, B-fast Bar & Island w/Prep Sink. Perfection is carried into the Backyard w/Sparkling Blue re-plastered Pool, Built-in Fire Pit, Turf Grass, Full Length Covered Patio w/Recent Addition. Stunning Shady Courtyard, Side Yard, 3 Car Garage & Mature Landscaping. Many systems including plumbing and HVAC have been upgraded. Water Filtration System included. Short Walk to Schools, Parks, Dining, The District & Community Center.
Location
State NV
County Clark County
Community Pacific Images
Zoning Single Family
Body of Water Public
Interior
Interior Features Bedroom on Main Level, Ceiling Fan(s), Skylights, Window Treatments
Heating Central, Gas
Cooling Central Air, Electric
Flooring Laminate, Marble
Fireplaces Number 2
Fireplaces Type Bedroom, Family Room, Gas
Equipment Water Softener Loop
Furnishings Unfurnished
Window Features Double Pane Windows,Plantation Shutters,Skylight(s)
Appliance Built-In Electric Oven, Double Oven, Gas Cooktop, Disposal, Microwave, Refrigerator, Water Softener Owned, Water Purifier
Laundry Cabinets, Gas Dryer Hookup, Main Level, Laundry Room, Sink
Exterior
Exterior Feature Barbecue, Courtyard, Handicap Accessible
Parking Features Attached, Garage, Inside Entrance, Private, Storage, Guest
Garage Spaces 3.0
Fence Block, Back Yard
Pool In Ground, Private
Utilities Available Underground Utilities
Amenities Available Gated
Roof Type Tile
Garage 1
Private Pool yes
Building
Lot Description Back Yard, Cul-De-Sac, Fruit Trees, Front Yard, Garden, Landscaped, Synthetic Grass, < 1/4 Acre
Faces West
Story 2
Sewer Public Sewer
Water Public
Architectural Style Two Story
Construction Status RESALE
Schools
Elementary Schools Twitchell Neil C, Twitchell Neil C
Middle Schools Miller Bob
High Schools Coronado High
Others
HOA Name PACIFIC IMAGES
HOA Fee Include Association Management,Recreation Facilities
Tax ID 178-20-715-067
Security Features Security System Owned,Gated Community
Acceptable Financing Cash, Conventional, FHA, VA Loan
Listing Terms Cash, Conventional, FHA, VA Loan
Financing Conventional
Read Less

Copyright 2024 of the Las Vegas REALTORS®. All rights reserved.
Bought with Ivanno Montti • Guardian Realty Investments &
GET MORE INFORMATION





