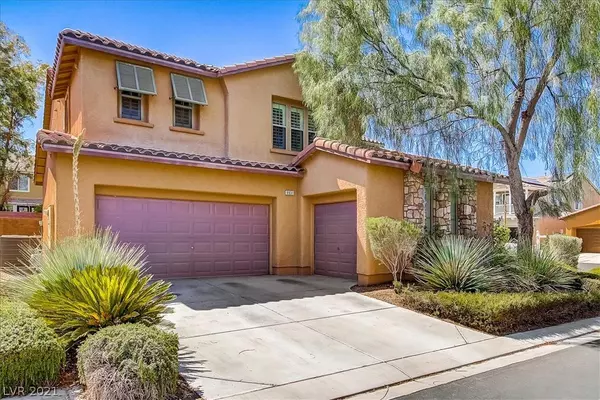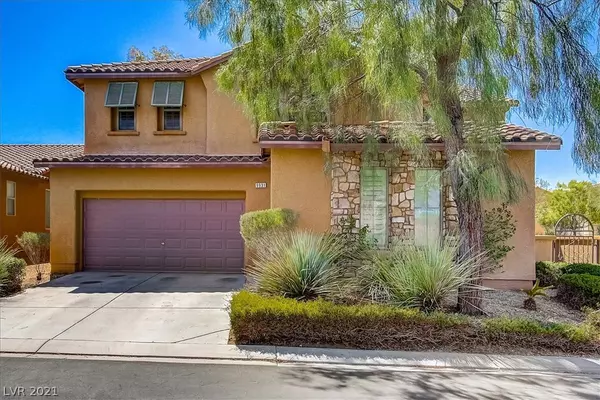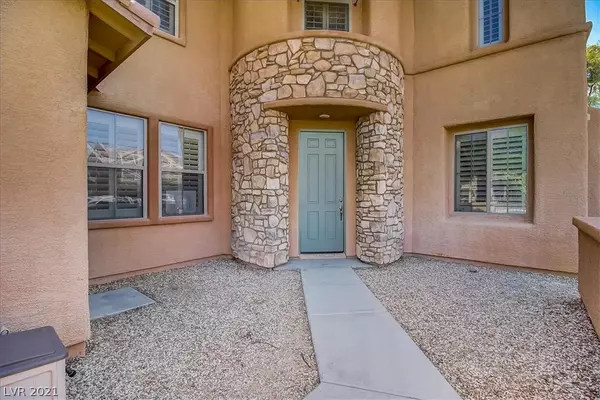For more information regarding the value of a property, please contact us for a free consultation.
9931 Waxberry Court Las Vegas, NV 89178
Want to know what your home might be worth? Contact us for a FREE valuation!

Our team is ready to help you sell your home for the highest possible price ASAP
Key Details
Sold Price $580,000
Property Type Single Family Home
Sub Type Single Family Residence
Listing Status Sold
Purchase Type For Sale
Square Footage 3,846 sqft
Price per Sqft $150
Subdivision Mountains Edge 60 #1 Phase 1
MLS Listing ID 2318286
Sold Date 09/10/21
Style Two Story
Bedrooms 4
Full Baths 3
Construction Status RESALE
HOA Fees $35/mo
HOA Y/N Yes
Originating Board GLVAR
Year Built 2006
Annual Tax Amount $3,615
Lot Size 7,405 Sqft
Acres 0.17
Property Description
Located in a gated neighborhood of the highly sought-after Mountains Edge community, you
will step into this gem of a home to discover formal living & dining rooms, an open kitchen
boasting a large island, 42” cabinets, a 6-burner stove, and breakfast nook. Guest bedroom with
¾ bath on the main floor as well as a family room off the kitchen, rounds out this perfect
floorplan. Walk upstairs to enjoy a spacious loft with bookshelves and additional game room.
Primary bedroom is highlighted with a large walk-in closet, separate shower & garden tub as
well as double doors walking out to the balcony overlooking the backyard. Additional upgrades
include Rosewood engineered flooring, shutters throughout entire home, mahogany stairs, and
cherry wood handrails. Backyard is a blank canvas and large enough to install a pool/spa. Come
view in person today!
Location
State NV
County Clark County
Community Mt Edge / Summit
Zoning Single Family
Body of Water Public
Interior
Interior Features Bedroom on Main Level
Heating Central, Gas
Cooling Central Air, Electric
Flooring Carpet, Tile
Fireplaces Number 1
Fireplaces Type Family Room, Other
Furnishings Unfurnished
Appliance Built-In Electric Oven, Double Oven, Dryer, Dishwasher, Gas Cooktop, Disposal, Microwave, Refrigerator, Washer
Laundry Electric Dryer Hookup, Laundry Room
Exterior
Exterior Feature Balcony, Patio, Private Yard
Parking Features Attached, Garage
Garage Spaces 3.0
Fence Block, Back Yard
Pool None
Utilities Available Underground Utilities
Amenities Available Gated
Roof Type Tile
Porch Balcony, Covered, Patio
Garage 1
Private Pool no
Building
Lot Description Desert Landscaping, Landscaped, < 1/4 Acre
Faces East
Story 2
Sewer Public Sewer
Water Public
Architectural Style Two Story
Structure Type Frame,Stucco
Construction Status RESALE
Schools
Elementary Schools Reedom Carolyn S, Reedom Carolyn S
Middle Schools Canarelli Lawrence & Heidi
High Schools Desert Oasis
Others
HOA Name Mt Edge / Summit
HOA Fee Include None
Tax ID 176-28-210-105
Security Features Security System Owned
Acceptable Financing Cash, Conventional
Listing Terms Cash, Conventional
Financing Conventional
Special Listing Condition In Foreclosure
Read Less

Copyright 2025 of the Las Vegas REALTORS®. All rights reserved.
Bought with Kristin L Wolf • Urban Nest Realty




