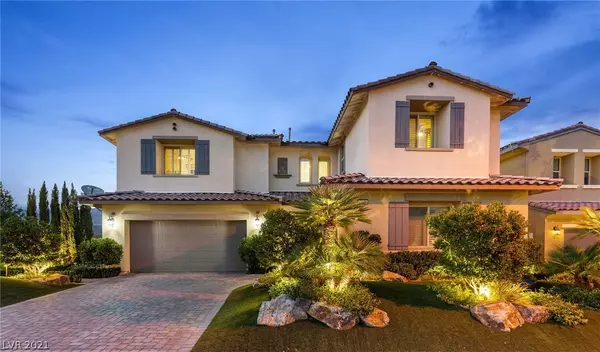For more information regarding the value of a property, please contact us for a free consultation.
12026 Attiva Avenue Las Vegas, NV 89138
Want to know what your home might be worth? Contact us for a FREE valuation!

Our team is ready to help you sell your home for the highest possible price ASAP
Key Details
Sold Price $1,400,000
Property Type Single Family Home
Sub Type Single Family Residence
Listing Status Sold
Purchase Type For Sale
Square Footage 3,322 sqft
Price per Sqft $421
Subdivision Summerlin Village 23B Parcel Z-Allegra-Phase 2
MLS Listing ID 2314971
Sold Date 08/10/21
Style Two Story
Bedrooms 4
Full Baths 3
Half Baths 1
Construction Status RESALE
HOA Fees $93/mo
HOA Y/N Yes
Originating Board GLVAR
Year Built 2017
Annual Tax Amount $8,091
Lot Size 8,712 Sqft
Acres 0.2
Property Description
Boasting nearly 3,400 sq. ft., this stunning home is an entertainer’s dream. True attention to detail, this open concept living features soaring 20 ft ceilings in the great room, custom bar w/ beverage fridge/sink. Indoor/outdoor living w/ 15-foot multi-slide doors leads to the extraordinary rear yard paradise including an 11-foot-deep pebble tech heated pool, swim up bar, fire features, waterfall, spa, true beach entry. Sunken outdoor kitchen, 2nd covered patio, built-in BBQ, refrigerator, pizza oven, private beach w/ gas firepit. Gourmet kitchen w/ soft-close cabinetry, enormous island w/ Wolf 48” cooktop, in-island microwave & two double wall ovens, SubZero 48” refrigerator, 48” freezer. Lavish primary retreat w/ sitting room, covered balcony, dual vanities, makeup counter, walk-in steam shower, quartz counters. Smart home technology: lighting, pool/spa, locks, security cameras, whole home audio/video. Plank wood flooring, custom millwork, window casings, shutters, closet systems.
Location
State NV
County Clark County
Community Allegra
Zoning Single Family
Body of Water Public
Interior
Interior Features Window Treatments
Heating Central, Gas
Cooling Central Air, Electric, 2 Units
Flooring Carpet, Hardwood, Tile
Fireplaces Number 1
Fireplaces Type Gas, Great Room
Furnishings Unfurnished
Window Features Double Pane Windows,Low Emissivity Windows,Plantation Shutters,Window Treatments
Appliance Built-In Gas Oven, Double Oven, Dryer, Dishwasher, ENERGY STAR Qualified Appliances, Gas Cooktop, Disposal, Microwave, Refrigerator, Wine Refrigerator, Washer
Laundry Cabinets, Gas Dryer Hookup, Laundry Room, Sink, Upper Level
Exterior
Exterior Feature Built-in Barbecue, Balcony, Barbecue, Patio, Private Yard, Sprinkler/Irrigation
Garage Attached, Exterior Access Door, Garage, Garage Door Opener, Inside Entrance
Garage Spaces 3.0
Fence Block, Back Yard
Pool Heated, Waterfall
Utilities Available High Speed Internet Available, Underground Utilities
Amenities Available Gated
View Y/N 1
View Mountain(s)
Roof Type Tile
Porch Balcony, Covered, Patio
Parking Type Attached, Exterior Access Door, Garage, Garage Door Opener, Inside Entrance
Private Pool yes
Building
Lot Description Drip Irrigation/Bubblers, Fruit Trees, Front Yard, Landscaped, No Rear Neighbors, Synthetic Grass, < 1/4 Acre
Faces North
Story 2
Sewer Public Sewer
Water Public
Structure Type Frame,Stucco
Construction Status RESALE
Schools
Elementary Schools Vassiliadis Billy & Rosemanry, Billy & Rosemary Vas
Middle Schools Rogich Sig
High Schools Palo Verde
Others
HOA Name Allegra
HOA Fee Include Association Management
Tax ID 137-27-213-007
Security Features Security System Owned,Gated Community
Acceptable Financing Cash, Conventional, VA Loan
Listing Terms Cash, Conventional, VA Loan
Financing Cash
Read Less

Copyright 2024 of the Las Vegas REALTORS®. All rights reserved.
Bought with Kea [KC] Rana • Vegas Real Estate & Managemen
GET MORE INFORMATION





