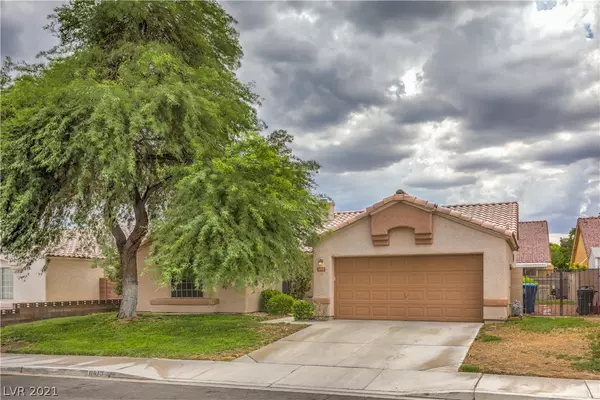For more information regarding the value of a property, please contact us for a free consultation.
6513 Quantum Lane Las Vegas, NV 89130
Want to know what your home might be worth? Contact us for a FREE valuation!

Our team is ready to help you sell your home for the highest possible price ASAP
Key Details
Sold Price $378,000
Property Type Single Family Home
Sub Type Single Family Residence
Listing Status Sold
Purchase Type For Sale
Square Footage 1,604 sqft
Price per Sqft $235
Subdivision Northstar Estate
MLS Listing ID 2319597
Sold Date 09/21/21
Style One Story
Bedrooms 3
Full Baths 2
Construction Status RESALE
HOA Y/N No
Originating Board GLVAR
Year Built 1993
Annual Tax Amount $1,633
Lot Size 6,534 Sqft
Acres 0.15
Property Description
You'll love this beautiful single-story home that features a sparkling pool/spa, & NO HOA! This open concept layout allows for everyone to be together while enjoying the spacious great room with a two-way fireplace and tile flooring. The kitchen has a breakfast nook with corian countertops & custom cabinets. There are vaulted ceilings throughout the home, a large master bedroom that grants access to the pool & spa. The master bedroom has its own en-suite with a walk-in shower, separate tub, dual sinks, and a walk-in closet. This home is conveniently located near various shops, restaurants, schools, and the 215, US-95 freeways.
Location
State NV
County Clark County
Zoning Single Family
Body of Water Public
Interior
Interior Features Bedroom on Main Level, Ceiling Fan(s), Primary Downstairs, Window Treatments
Heating Central, Gas
Cooling Central Air, Electric
Flooring Carpet, Tile
Fireplaces Number 1
Fireplaces Type Great Room, Multi-Sided
Furnishings Unfurnished
Window Features Blinds,Window Treatments
Appliance Dryer, Dishwasher, Disposal, Gas Range, Microwave, Refrigerator, Water Heater, Washer
Laundry Gas Dryer Hookup, Main Level, Laundry Room
Exterior
Exterior Feature Patio, Private Yard
Parking Features Attached, Garage, Garage Door Opener, Inside Entrance
Garage Spaces 2.0
Fence Back Yard, Wrought Iron
Pool Heated
Amenities Available None
Roof Type Tile
Porch Covered, Patio
Garage 1
Private Pool yes
Building
Lot Description Front Yard, Sprinklers In Rear, Sprinklers In Front, Landscaped, < 1/4 Acre
Faces North
Story 1
Sewer Public Sewer
Water Public
Architectural Style One Story
Structure Type Frame,Stucco
Construction Status RESALE
Schools
Elementary Schools May Ernest, May Ernest
Middle Schools Swainston Theron
High Schools Shadow Ridge
Others
Tax ID 125-35-411-022
Acceptable Financing Cash, Conventional, FHA, VA Loan
Listing Terms Cash, Conventional, FHA, VA Loan
Financing Conventional
Read Less

Copyright 2024 of the Las Vegas REALTORS®. All rights reserved.
Bought with Vanessa Avila • Realty ONE Group, Inc




