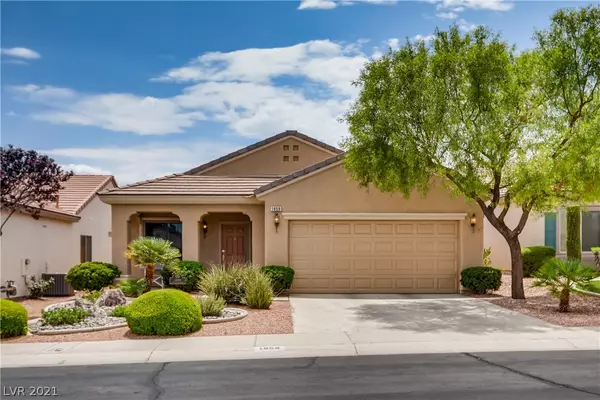For more information regarding the value of a property, please contact us for a free consultation.
1859 Eagle Mesa Avenue Henderson, NV 89012
Want to know what your home might be worth? Contact us for a FREE valuation!

Our team is ready to help you sell your home for the highest possible price ASAP
Key Details
Sold Price $430,000
Property Type Single Family Home
Sub Type Single Family Residence
Listing Status Sold
Purchase Type For Sale
Square Footage 1,386 sqft
Price per Sqft $310
Subdivision Del Webb Communities
MLS Listing ID 2317269
Sold Date 08/11/21
Style One Story
Bedrooms 2
Full Baths 2
Construction Status RESALE
HOA Fees $61/mo
HOA Y/N Yes
Originating Board GLVAR
Year Built 2000
Annual Tax Amount $1,917
Lot Size 4,356 Sqft
Acres 0.1
Property Description
Sensational Single Story Home in Sun City MacDonald Ranch! Move-in-ready with lots of upgrades, this popular 2 bedroom, 2 bath model is roomy and open and reflects the active Sun City lifestyle. The dining area is perfect for entertaining friends or enjoying family meals and the spacious, adjacent kitchen, with granite counters, plenty of cabinets, and roll out drawers in the lower cabinets, is the perfect place to express your inner chef. The primary suite includes a bay window sitting area for reading or enjoying a morning cup of coffee and the bath includes an extended counter, ADA toilet, shower & walk-in closet. The 2nd bath features a relaxing walk-in tub with custom tile surround. The backyard features a covered patio to enjoy the desert nights and a refreshing swim-spa (with exercise feature) for the warm summer days. All of this and the convenience of Sun City MacDonald Ranch - close to shopping & dining, recreational facilities, and easy access to freeways.
Location
State NV
County Clark County
Community Suncitymacdonald
Zoning Single Family
Body of Water Public
Interior
Interior Features Bedroom on Main Level, Ceiling Fan(s), Primary Downstairs, Window Treatments
Heating Central, Gas
Cooling Central Air, Electric
Flooring Carpet, Tile
Furnishings Unfurnished
Window Features Blinds,Double Pane Windows,Plantation Shutters
Appliance Dryer, Dishwasher, Disposal, Gas Range, Microwave, Refrigerator, Tankless Water Heater, Washer
Laundry Gas Dryer Hookup, Main Level, Laundry Room
Exterior
Exterior Feature Patio, Private Yard
Parking Features Attached, Garage, Inside Entrance, Shelves, Workshop in Garage
Garage Spaces 2.0
Fence Block, Back Yard
Pool In Ground, Private, Community
Community Features Pool
Utilities Available Underground Utilities
Amenities Available Clubhouse, Fitness Center, Golf Course, Pickleball, Pool, Recreation Room, Spa/Hot Tub, Security, Tennis Court(s)
Roof Type Tile
Handicap Access Grab Bars, Levered Handles
Porch Covered, Patio
Garage 1
Private Pool yes
Building
Lot Description Desert Landscaping, Landscaped, Rocks, < 1/4 Acre
Faces North
Story 1
Sewer Public Sewer
Water Public
Architectural Style One Story
Construction Status RESALE
Schools
Elementary Schools Vanderburg John C, Twitchell Neil C
Middle Schools Miller Bob
High Schools Coronado High
Others
HOA Name SunCityMacDonald
HOA Fee Include Association Management,Common Areas,Recreation Facilities,Reserve Fund,Security,Taxes
Senior Community 1
Tax ID 178-29-713-072
Acceptable Financing Cash, Conventional, FHA, VA Loan
Listing Terms Cash, Conventional, FHA, VA Loan
Financing Cash
Read Less

Copyright 2025 of the Las Vegas REALTORS®. All rights reserved.
Bought with Carlye M Sandoval • Coldwell Banker Premier




