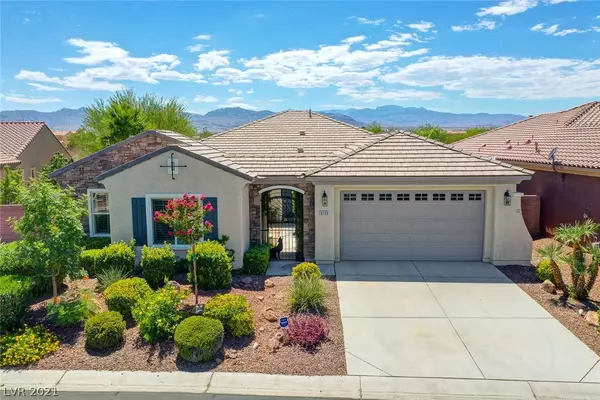For more information regarding the value of a property, please contact us for a free consultation.
8129 Bay Colony Street Las Vegas, NV 89131
Want to know what your home might be worth? Contact us for a FREE valuation!

Our team is ready to help you sell your home for the highest possible price ASAP
Key Details
Sold Price $535,000
Property Type Single Family Home
Sub Type Single Family Residence
Listing Status Sold
Purchase Type For Sale
Square Footage 2,645 sqft
Price per Sqft $202
Subdivision Silverstone Ranch Parcel 7B
MLS Listing ID 2311952
Sold Date 09/16/21
Style One Story
Bedrooms 3
Full Baths 2
Half Baths 1
Construction Status RESALE
HOA Fees $174/mo
HOA Y/N Yes
Originating Board GLVAR
Year Built 2006
Annual Tax Amount $2,864
Lot Size 7,840 Sqft
Acres 0.18
Property Description
Beautiful and smart Pulte single story floor-plan that checks all the boxes. 3 bedrooms plus office with open concept great room and a formal dining area. All of this coupled with a dramatic mountain view location with no rear neighbors. Low maintenance desert landscaping or create your backyard oasis with this rare view pool sized. Must be seen to be appreciated. Enter the home through a gate and courtyard with calming landscape. Primary suite is separated from secondary bedrooms. Dual vanities in primary bath, soaking tub and large walk in closet w/ access to laundry room. Owner built in a bar flex space for entertaining in the dining room or great room. Additional features- gas fire-pit in backyard, motorized solar shade in backyard, interior great room surround sound built in, Ecobee thermostats, epoxied garage and water softener. Kitchen highlights- whirlpool fridge, GE profile microwave, double oven. Perfect for your next home with a quick close!
Location
State NV
County Clark County
Community Silverstone Ranch
Zoning Single Family
Body of Water Public
Interior
Interior Features Bedroom on Main Level, Primary Downstairs, Window Treatments, Programmable Thermostat
Heating Central, Gas, Multiple Heating Units
Cooling Central Air, Electric, 2 Units
Flooring Carpet, Ceramic Tile
Fireplaces Number 1
Fireplaces Type Family Room, Gas
Furnishings Unfurnished
Window Features Blinds,Double Pane Windows,Low Emissivity Windows,Plantation Shutters,Window Treatments
Appliance Built-In Gas Oven, Double Oven, Dishwasher, Gas Cooktop, Disposal, Gas Water Heater, Microwave, Refrigerator
Laundry Cabinets, Gas Dryer Hookup, Main Level, Laundry Room, Sink
Exterior
Exterior Feature Courtyard, Patio, Private Yard, Sprinkler/Irrigation
Garage Attached, Garage, Garage Door Opener, Inside Entrance
Garage Spaces 2.0
Fence Block, Back Yard, Wrought Iron
Pool None
Utilities Available Cable Available
Amenities Available Gated, Guard, Security
View Y/N 1
View Golf Course
Roof Type Tile
Porch Covered, Patio
Parking Type Attached, Garage, Garage Door Opener, Inside Entrance
Private Pool no
Building
Lot Description Drip Irrigation/Bubblers, Desert Landscaping, Landscaped, Rocks, < 1/4 Acre
Faces East
Story 1
Sewer Public Sewer
Water Public
Structure Type Frame,Stucco
Construction Status RESALE
Schools
Elementary Schools O' Roarke Thomas, O' Roarke Thomas
Middle Schools Cadwallader Ralph
High Schools Arbor View
Others
HOA Name Silverstone Ranch
HOA Fee Include Association Management,Common Areas,Maintenance Grounds,Security,Taxes
Tax ID 125-10-818-006
Security Features Prewired,Controlled Access,Gated Community
Acceptable Financing Cash, Conventional, FHA, VA Loan
Listing Terms Cash, Conventional, FHA, VA Loan
Financing VA
Read Less

Copyright 2024 of the Las Vegas REALTORS®. All rights reserved.
Bought with Sam Cohen • Rothwell Gornt Companies
GET MORE INFORMATION





