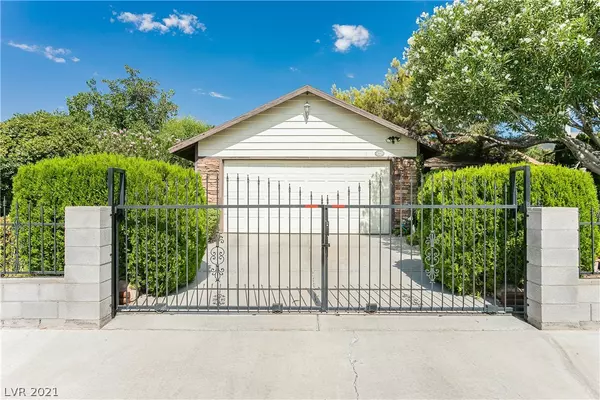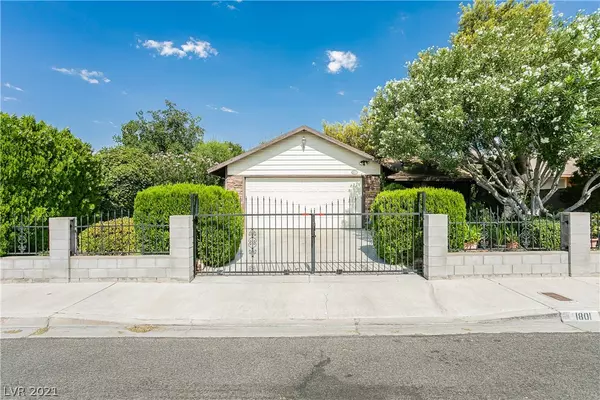For more information regarding the value of a property, please contact us for a free consultation.
1801 Starbuck Drive Las Vegas, NV 89108
Want to know what your home might be worth? Contact us for a FREE valuation!

Our team is ready to help you sell your home for the highest possible price ASAP
Key Details
Sold Price $300,000
Property Type Single Family Home
Sub Type Single Family Residence
Listing Status Sold
Purchase Type For Sale
Square Footage 1,176 sqft
Price per Sqft $255
Subdivision Charleston Heights Tr #58A
MLS Listing ID 2308755
Sold Date 07/23/21
Style One Story
Bedrooms 3
Full Baths 2
Construction Status RESALE
HOA Y/N No
Originating Board GLVAR
Year Built 1980
Annual Tax Amount $823
Lot Size 6,534 Sqft
Acres 0.15
Property Description
BEAUTIFUL SINGLE STORY!!! This cozy, loved & cared for home offers 3 bed, 2 bath & 2 car garage. Pride of ownership portrayed as you walk through this bright and lovely home and the garden is breathtaking! Spacious kitchen, plenty of cabinets and counter space opens to nook. Large family room with volume ceiling and lots of light! Italian porcelain tiles in the family room and hallway. New tiles in the kitchen and bathrooms ~ New carpets in bedrooms ~ New showerhead, toilets & faucets. Brand new water heater installed ~ New stainless steel appliances included (new dishwasher will be installed July 7th). Finished garage and updated garage door~ Roof has been replaced ~ All iron fence and gates were done my Artistic Iron Works ~ One of a kind garden will offer you endless hours of relaxation and peace. This home will not last! Make it yours today! It is ready for you to move right in!
Location
State NV
County Clark County
Zoning Single Family
Body of Water Public
Interior
Interior Features Bedroom on Main Level, Ceiling Fan(s), Primary Downstairs
Heating Central, Electric
Cooling Central Air, Electric
Flooring Carpet, Tile
Furnishings Unfurnished
Appliance Dryer, Dishwasher, Disposal, Gas Range, Refrigerator, Washer
Laundry Gas Dryer Hookup, In Garage, Main Level
Exterior
Exterior Feature Courtyard, Patio, Private Yard, Sprinkler/Irrigation
Parking Features Finished Garage, Shelves
Garage Spaces 2.0
Fence Block, Brick, Full, Wrought Iron
Pool None
Utilities Available Underground Utilities
Amenities Available None
Roof Type Composition,Shingle
Porch Covered, Patio
Garage 1
Private Pool no
Building
Lot Description Drip Irrigation/Bubblers, Garden, Sprinklers In Front, Landscaped, < 1/4 Acre
Faces West
Story 1
Sewer Public Sewer
Water Public
Architectural Style One Story
Construction Status RESALE
Schools
Elementary Schools Fong Lily & Wing, Fong Lily & Wing
Middle Schools Brinley J. Harold
High Schools Western
Others
Tax ID 138-23-412-042
Security Features Controlled Access
Acceptable Financing Cash, Conventional, FHA, VA Loan
Listing Terms Cash, Conventional, FHA, VA Loan
Financing FHA
Read Less

Copyright 2025 of the Las Vegas REALTORS®. All rights reserved.
Bought with Kevyn Morelos Ruelas • Keller Williams Southern Nevada




