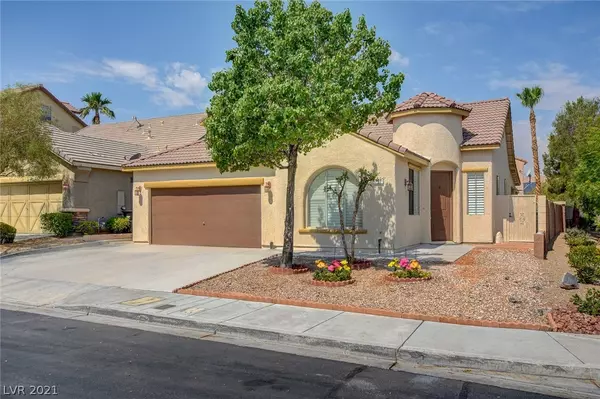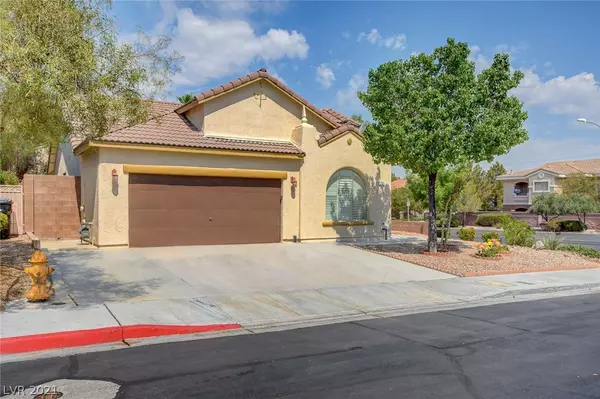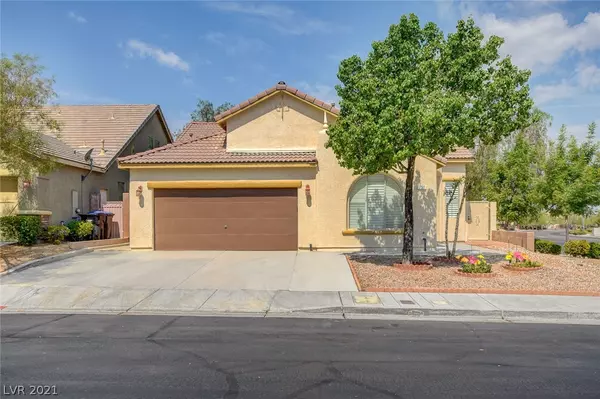For more information regarding the value of a property, please contact us for a free consultation.
751 Rise Canyon Drive Henderson, NV 89052
Want to know what your home might be worth? Contact us for a FREE valuation!

Our team is ready to help you sell your home for the highest possible price ASAP
Key Details
Sold Price $462,300
Property Type Single Family Home
Sub Type Single Family Residence
Listing Status Sold
Purchase Type For Sale
Square Footage 1,776 sqft
Price per Sqft $260
Subdivision Ascente 1
MLS Listing ID 2307121
Sold Date 08/19/21
Style One Story
Bedrooms 3
Full Baths 2
Construction Status RESALE
HOA Fees $48/mo
HOA Y/N Yes
Originating Board GLVAR
Year Built 2004
Annual Tax Amount $2,091
Lot Size 5,227 Sqft
Acres 0.12
Property Description
IMMACULATE 1 STORY ADORABLE HOME!!! Nestled in beautiful Henderson, NV this beautiful 3 bed/2 bath 1776 sqft home hosts the most elegant front lawn landscaping, w/ gorgeous shade trees, decorative shrubbery, gardens, & fenced private backyard. Open spacious 2 car garage, w/ open kitchen floor plan, breakfast bar, granite countertops, & like-new modern appliances including dishwasher, microwave, stove/oven, washer, & dryer.
Inside experience freshly painted & meticulously clean interiors w/ like-new polished wood flooring, beautiful ceiling fans, modern lighting, & elegant window coverings. Handsomely & immaculately well maintained flooring throughout includes beautiful polished wood flooring, cozy carpet, & sparkling clean tile flooring. Comfortable & spacious shaded back courtyard is the perfect place for entertaining guests, family get-togethers or bbq. Located near the 18 hole Desert Willow Golf Course w/ fine dining including Carrabba's Italian Grill, Chic-fil-a, & Starbucks.
Location
State NV
County Clark County
Community Ascente
Zoning Single Family
Body of Water Public
Interior
Interior Features Bedroom on Main Level, Primary Downstairs, Window Treatments
Heating Central, Gas
Cooling Central Air, Electric
Flooring Carpet, Ceramic Tile, Laminate
Equipment Satellite Dish
Furnishings Unfurnished
Window Features Blinds,Plantation Shutters,Window Treatments
Appliance Dryer, Dishwasher, Disposal, Gas Range, Microwave, Refrigerator, Washer
Laundry Gas Dryer Hookup, Main Level, Laundry Room
Exterior
Exterior Feature Patio, Private Yard
Parking Features Attached, Garage, Garage Door Opener, Inside Entrance
Garage Spaces 2.0
Fence Block, Back Yard
Pool None
Utilities Available Cable Available
View Y/N 1
View Mountain(s)
Roof Type Tile
Porch Covered, Patio
Garage 1
Private Pool no
Building
Lot Description Corner Lot, Desert Landscaping, Front Yard, Sprinklers In Front, Landscaped
Faces East
Story 1
Sewer Public Sewer
Water Public
Architectural Style One Story
Level or Stories One
Structure Type Frame,Stucco,Drywall
Construction Status RESALE
Schools
Elementary Schools Taylor Glen, Taylor Glen
Middle Schools Miller Bob
High Schools Coronado High
Others
HOA Name Ascente
HOA Fee Include None
Tax ID 178-30-811-001
Acceptable Financing Cash, Conventional, FHA, VA Loan
Listing Terms Cash, Conventional, FHA, VA Loan
Financing Cash
Read Less

Copyright 2024 of the Las Vegas REALTORS®. All rights reserved.
Bought with Alexis M Rogers • Opendoor Brokerage LLC




