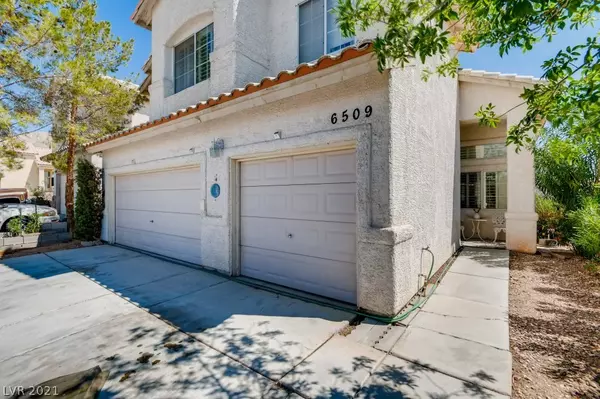For more information regarding the value of a property, please contact us for a free consultation.
6509 Grand Oaks Drive Las Vegas, NV 89156
Want to know what your home might be worth? Contact us for a FREE valuation!

Our team is ready to help you sell your home for the highest possible price ASAP
Key Details
Sold Price $410,000
Property Type Single Family Home
Sub Type Single Family Residence
Listing Status Sold
Purchase Type For Sale
Square Footage 2,487 sqft
Price per Sqft $164
Subdivision Hollywood Vista-Phase 3
MLS Listing ID 2326542
Sold Date 09/24/21
Style Two Story
Bedrooms 4
Full Baths 2
Half Baths 1
Construction Status RESALE
HOA Y/N No
Originating Board GLVAR
Year Built 1995
Annual Tax Amount $1,053
Lot Size 4,356 Sqft
Acres 0.1
Property Description
4bd/2.5ba home w landscaping & back patio in quiet NE Las Vegas location. Open-concept floor plan; living area w tile flooring, gas fp, shuttered windows & natural light. Dining area. Kitchen w white countertops & cabinetry, recessed lighting, island & entry to rear, covered patio. Formal dining area w adjoining living area w vaulted ceilings, access to the staircase & plenty of room for seating. Retire to the primary bedroom which features hardwood flooring, high ceilings & ensuite bathroom, complete w detached garden soaking tub, standing shower & dual sink vanity. Secondary bedrooms w hardwood floored & ample closet space. Make your way to the sunroom any time of the day- room is screened in and breezy, ideal for any time of the day. It overlooks the paved backyard patio, which is walled in for privacy and gives you plenty of room to entertain. Other features: central A/C, forced air heating, attached three-car garage and driveway, laundry room.
Location
State NV
County Clark County
Zoning Single Family
Body of Water Public
Interior
Interior Features None
Heating Central, Gas
Cooling Central Air, Electric
Flooring Carpet, Ceramic Tile
Fireplaces Number 1
Fireplaces Type Family Room, Wood Burning
Furnishings Unfurnished
Appliance Gas Cooktop
Laundry Gas Dryer Hookup, Main Level
Exterior
Exterior Feature Private Yard
Garage Attached, Garage
Garage Spaces 3.0
Fence Block, Back Yard
Pool None
Utilities Available Underground Utilities
Amenities Available None
Roof Type Tile
Parking Type Attached, Garage
Private Pool no
Building
Lot Description Landscaped, < 1/4 Acre
Faces North
Story 2
Sewer Public Sewer
Water Public
Construction Status RESALE
Schools
Elementary Schools Herr Helen, Herr Helen
Middle Schools Bailey Dr William(Bob)H
High Schools Sunrise Mountain School
Others
Tax ID 140-22-613-049
Acceptable Financing Cash, Conventional
Listing Terms Cash, Conventional
Financing Cash
Read Less

Copyright 2024 of the Las Vegas REALTORS®. All rights reserved.
Bought with Peter J Dingerson • Renu Management Las Vegas
GET MORE INFORMATION





