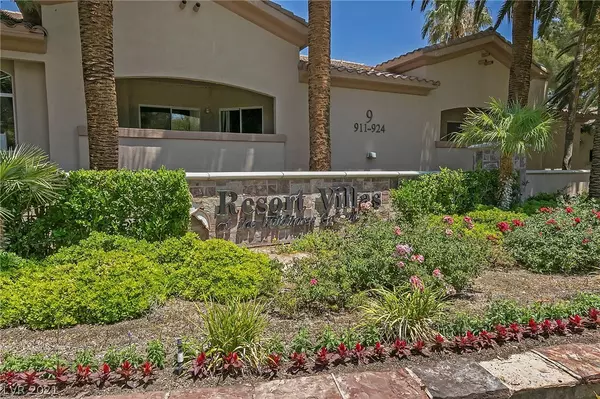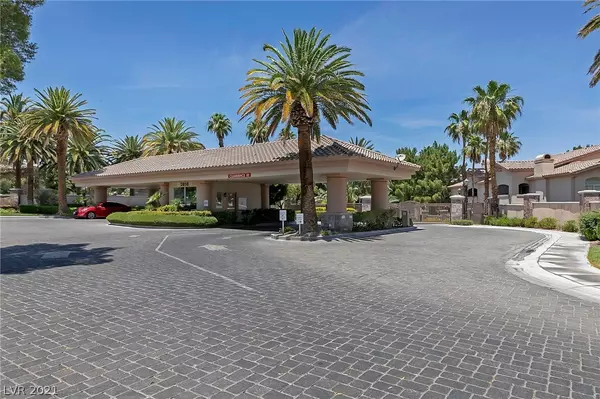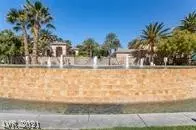For more information regarding the value of a property, please contact us for a free consultation.
2050 W Warm Springs Road #1924 Henderson, NV 89014
Want to know what your home might be worth? Contact us for a FREE valuation!

Our team is ready to help you sell your home for the highest possible price ASAP
Key Details
Sold Price $316,000
Property Type Condo
Sub Type Condominium
Listing Status Sold
Purchase Type For Sale
Square Footage 1,542 sqft
Price per Sqft $204
Subdivision Resort Villas
MLS Listing ID 2306772
Sold Date 07/22/21
Style Two Story
Bedrooms 3
Full Baths 2
Construction Status RESALE
HOA Fees $322/mo
HOA Y/N Yes
Originating Board GLVAR
Year Built 1999
Annual Tax Amount $1,548
Property Description
Fully furnished 3BR townhome within guard gated Resort Villas. Country Club style living w/fountains, green belts, lush landscaping and more. Includes 50" tv, Dolby surround sound in living room and patio/balcony. Crown Moulding. Sofa in Den/3rd BR has pull-out sleeper. Used as vacation home only for a few days per year, this home not only shows pride of ownership but still looks new! Oversized garage is spotless with cabinets and room for workbench. Amenities include, pool/spa, tennis courts, fitness center, fountains, lots of guest parking. Huge balcony with access from living and primary bedroom, perfect for entertaining, Close to schools, freeway access and shopping. Clean and ready for you to bring your clothes and toothbrush and call this yours! Next to Wild Horse Golf Course!
Location
State NV
County Clark County
Community Resort Villas
Zoning Multi-Family,Single Family
Body of Water Public
Interior
Interior Features Ceiling Fan(s)
Heating Central, Gas
Cooling Central Air, Electric
Flooring Carpet, Ceramic Tile
Fireplaces Number 1
Fireplaces Type Gas, Living Room
Equipment Water Softener Loop
Furnishings Furnished
Window Features Blinds
Appliance Dryer, Dishwasher, Gas Range, Microwave, Refrigerator, Washer
Laundry Cabinets, Gas Dryer Hookup, Laundry Room, Sink
Exterior
Exterior Feature Balcony, Deck, Patio, Water Feature
Parking Features Attached, Garage, Inside Entrance, Private, Shelves, Workshop in Garage, Guest
Garage Spaces 2.0
Fence None
Pool Community
Community Features Pool
Utilities Available Cable Available
Amenities Available Clubhouse, Fitness Center, Gated, Barbecue, Pool, Guard, Spa/Hot Tub, Security, Tennis Court(s)
Roof Type Tile
Porch Balcony, Covered, Deck, Patio
Garage 1
Private Pool no
Building
Lot Description Landscaped, Zero Lot Line
Faces North
Story 2
Sewer Public Sewer
Water Public
Architectural Style Two Story
Structure Type Frame,Stucco
Construction Status RESALE
Schools
Elementary Schools Mc Doniel Estes, Mc Doniel Estes
Middle Schools White Thurman
High Schools Green Valley
Others
HOA Name Resort Villas
HOA Fee Include Maintenance Grounds,Recreation Facilities,Sewer,Security,Trash,Water
Tax ID 178-05-410-139
Security Features Security System Owned
Acceptable Financing Cash, Conventional, FHA
Listing Terms Cash, Conventional, FHA
Financing Conventional
Read Less

Copyright 2024 of the Las Vegas REALTORS®. All rights reserved.
Bought with Ambre T Hall • Black & Cherry Real Estate




