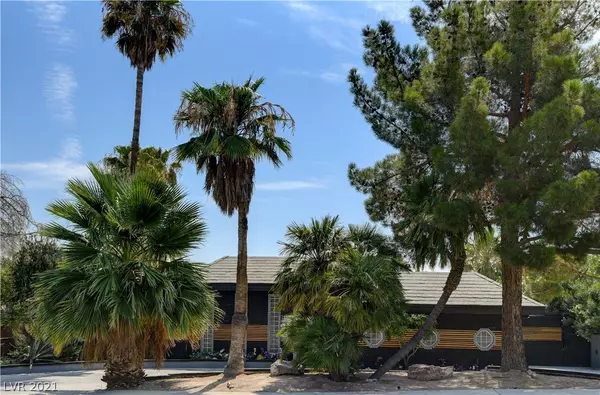For more information regarding the value of a property, please contact us for a free consultation.
1413 Maria Elena Drive Las Vegas, NV 89104
Want to know what your home might be worth? Contact us for a FREE valuation!

Our team is ready to help you sell your home for the highest possible price ASAP
Key Details
Sold Price $770,000
Property Type Single Family Home
Sub Type Single Family Residence
Listing Status Sold
Purchase Type For Sale
Square Footage 3,845 sqft
Price per Sqft $200
Subdivision None
MLS Listing ID 2304478
Sold Date 08/20/21
Style One Story
Bedrooms 5
Full Baths 3
Half Baths 1
Construction Status RESALE
HOA Y/N No
Originating Board GLVAR
Year Built 1964
Annual Tax Amount $2,504
Lot Size 0.410 Acres
Acres 0.41
Property Description
*BEAUTIFUL HOME W/ TONS OF UNIQUE FEATURES*THIS HOME IS A 5 BEDROOM & 4 BATHROOM HOME*IT ALSO HAS A 3 CAR ATTACHED GARAGE W/ FINISHED INTERIOR & ENTRY TO HOME*THIS HOME HAS BEAUTIFUL DESERT LANDSCAPING IN FRONT & REAR W/ SHRUBS, TREES, & FLOWERS*HOME HAS A VERY OPEN & AIRY FLOORPLAN*TILE FLOORING THROUGHOUT*SPACIOUS FAMILY ROOM W/ BEAUTIFUL BRICK FIREPLACE*BEAUTIFUL GOURMET KITCHEN HAS A BREAKFAST NOOK/EATING AREA W/ BEAUTIFUL BACKSPLASH, CUSTOM CABINETS, TONS OF CABINET & COUNTERTOP STORAGE*KITCHEN/DINING ROOM COMBO*SUNKEN LIVING ROOM W/ BACKYARD ACCESS*LARGE MASTER BED W/ LARGE SLIDING GLASS DOOR FOR ACCESS TO BACKYARD, CEILING VAN, & TONS OF CLOSET SPACE*MASTER BATH W/ DOUBLE SINKS & AMAZING WALK IN SHOWER*SPACIOUS BEDROOMS*HOME HAS A BEAUTIFUL RESORT STYLE BACKYARD W/ SPARKING POOL & SPA*POOL & SPA IS ALSO HEATED*TONS OF AMAZING FEATURES IN BACK YARD, SUCH AS COVERED PATIO AREA, TONS OF SEATING AREA, & TONS OF ROOM FOR ENTERTAINMENT*HOME IS A MUST SEE & WON’T LAST LONG*
Location
State NV
County Clark County
Zoning Single Family
Body of Water Public
Interior
Interior Features Bedroom on Main Level, Primary Downstairs
Heating Central, Gas
Cooling Central Air, Electric
Flooring Tile
Fireplaces Number 1
Fireplaces Type Family Room, Gas, Living Room, Multi-Sided
Furnishings Unfurnished
Appliance Dryer, Dishwasher, Disposal, Gas Range, Microwave, Refrigerator, Washer
Laundry Gas Dryer Hookup, Main Level, Laundry Room
Exterior
Exterior Feature Circular Driveway, Deck
Garage Attached, Finished Garage, Garage, Inside Entrance
Garage Spaces 3.0
Fence Block, Back Yard
Pool Heated, In Ground, Private
Utilities Available Cable Available
Amenities Available None
Roof Type Flat,Foam
Porch Deck
Parking Type Attached, Finished Garage, Garage, Inside Entrance
Private Pool yes
Building
Lot Description 1/4 to 1 Acre Lot, Cul-De-Sac, Desert Landscaping, Fruit Trees, Garden, Landscaped
Faces East
Story 1
Sewer Public Sewer
Water Public
Structure Type Drywall
Construction Status RESALE
Schools
Elementary Schools Crestwood, Crestwood
Middle Schools Fremont John C.
High Schools Valley
Others
Tax ID 162-02-204-015
Security Features Security System Owned
Acceptable Financing Cash, Conventional, FHA, VA Loan
Listing Terms Cash, Conventional, FHA, VA Loan
Financing Conventional
Read Less

Copyright 2024 of the Las Vegas REALTORS®. All rights reserved.
Bought with Pamela Berglund • Orange Realty Group LLC
GET MORE INFORMATION





