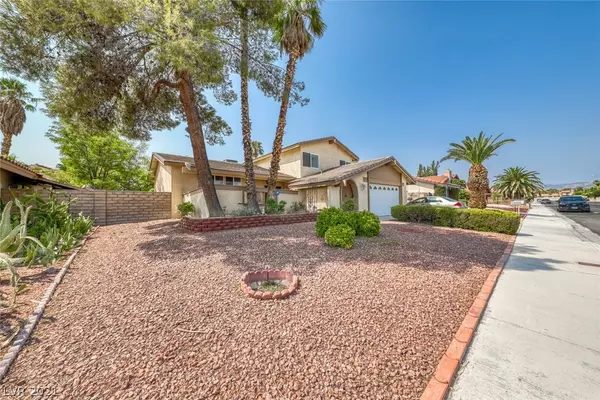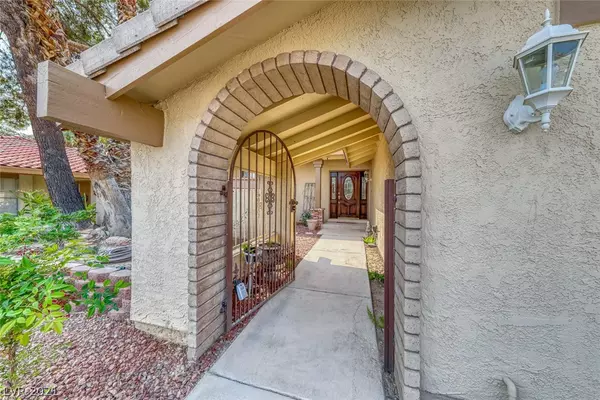For more information regarding the value of a property, please contact us for a free consultation.
5261 Supai Drive Las Vegas, NV 89103
Want to know what your home might be worth? Contact us for a FREE valuation!

Our team is ready to help you sell your home for the highest possible price ASAP
Key Details
Sold Price $430,000
Property Type Single Family Home
Sub Type Single Family Residence
Listing Status Sold
Purchase Type For Sale
Square Footage 2,150 sqft
Price per Sqft $200
Subdivision Valley West 7 Phase #2A
MLS Listing ID 2324248
Sold Date 09/07/21
Style Tri-Level
Bedrooms 4
Full Baths 1
Three Quarter Bath 2
Construction Status RESALE
HOA Y/N No
Originating Board GLVAR
Year Built 1979
Annual Tax Amount $1,422
Lot Size 7,405 Sqft
Acres 0.17
Property Description
BEAUTIFUL TRI LEVEL HOME WITH NO HOA! LARGE LOT WITH POSSIBLE RV/BOAT PARKING* GATED COURTYARD* INVITING ENTRY WITH FORMAL LIVING ROOM AND SEPARATE DINING ROOM* SEPARATE SUNKEN FAMILY ROOM WITH WALL TO WALL BRICK WOOD BURNING FIREPLACE, CEILING FAN AND FRENCH DOORS THAT LEAD TO THE BACKYARD* WET BAR FOR ENTERTAINING* BEDROOM DOWN STAIRS WITH MIRROR CLOSETS! LAUNDRY ROOM INCLUDES CABINETS* KITCHEN HAS GRANITE COUNTER TOPS* CUSTOM WINDOW CASING THRU- OUT* 2 1/2' WHITE BLINDS THRU-OUT* 3RD AND 4TH BEDROOMS INCLUDE MIRROR CLOSETS AND CEILING FANS* LARGE PRIMARY BEDROOM* PRIMARY BATH INCLUDES DUAL SINKS, TUB WITH JETS AND STAND ALONE SHOWER* NEWER AC AND ROOF* BACKYARD HAS COVERED PATIO AND HUGE YARD* GARAGE HAS BACKYARD ACCESS AND SHELVING* LOTS OF UPGRADES, YOU DONT WANT TO MISS THIS ONE!
Location
State NV
County Clark County
Zoning Single Family
Body of Water Public
Interior
Interior Features Bedroom on Main Level, Ceiling Fan(s)
Heating Central, Gas
Cooling Central Air, Electric
Flooring Carpet, Ceramic Tile
Fireplaces Number 1
Fireplaces Type Family Room, Wood Burning
Furnishings Unfurnished
Window Features Blinds,Double Pane Windows
Appliance Dishwasher, Gas Cooktop, Disposal, Microwave
Laundry Gas Dryer Hookup, Main Level, Laundry Room
Exterior
Exterior Feature Patio, Private Yard, Sprinkler/Irrigation
Parking Features Attached, Garage, Garage Door Opener, Inside Entrance
Garage Spaces 2.0
Fence Block, Back Yard
Pool None
Utilities Available Cable Available
Amenities Available None
Roof Type Tile
Porch Covered, Patio
Garage 1
Private Pool no
Building
Lot Description Drip Irrigation/Bubblers, Landscaped, < 1/4 Acre
Faces North
Sewer Public Sewer
Water Public
Architectural Style Tri-Level
Level or Stories Multi/Split
Construction Status RESALE
Schools
Elementary Schools Decker Ch, Decker Ch
Middle Schools Guinn Kenny C.
High Schools Clark Ed. W.
Others
Tax ID 163-13-715-034
Acceptable Financing Cash, Conventional, VA Loan
Listing Terms Cash, Conventional, VA Loan
Financing Other
Read Less

Copyright 2024 of the Las Vegas REALTORS®. All rights reserved.
Bought with Liang Hong • Love Las Vegas Realty




