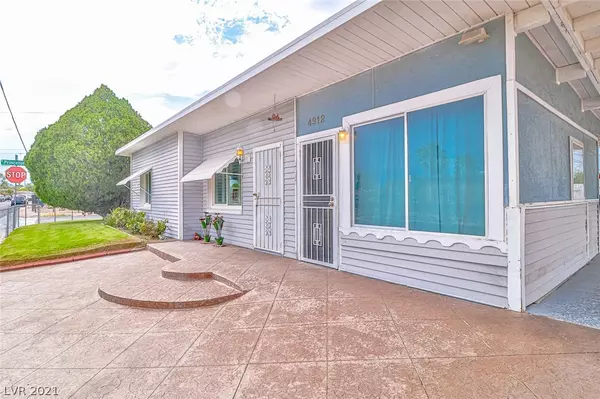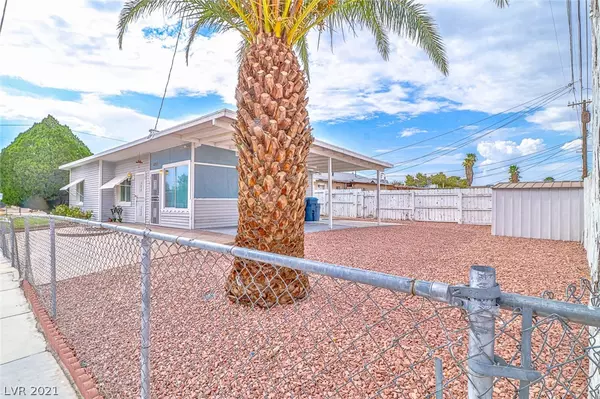For more information regarding the value of a property, please contact us for a free consultation.
4912 Iowa Avenue Las Vegas, NV 89107
Want to know what your home might be worth? Contact us for a FREE valuation!

Our team is ready to help you sell your home for the highest possible price ASAP
Key Details
Sold Price $217,500
Property Type Single Family Home
Sub Type Single Family Residence
Listing Status Sold
Purchase Type For Sale
Square Footage 718 sqft
Price per Sqft $302
Subdivision Las Vegas Square
MLS Listing ID 2323795
Sold Date 09/27/21
Style One Story
Bedrooms 2
Full Baths 1
Construction Status RESALE
HOA Y/N No
Originating Board GLVAR
Year Built 1956
Annual Tax Amount $397
Lot Size 4,791 Sqft
Acres 0.11
Property Description
Vintage Vegas Jewel! This fantastic one-story is loaded with charm & immaculately clean. In a centrally-located neighborhood with no HOA, this property boasts a beautifully manicured lawn, clean walls, lovely floors on a huge corner lot. The living room provides the perfect spot to unwind after a hectic day with beautiful plantation shutters to control the right amount of natural light. Prepare nutritious meals in the spacious kitchen complete with customs cabinets, granite counters & convenient appliances. Get a good night's rest in the quiet primary bedroom with closet, ceiling fan & light. The guest bedroom is complete with gorgeous shutters, two closets & full bathroom nearby. Enjoy cocktails under the covered patio in the private yard. There is even a workspace added-on to the home with the washer & dryer in a separate laundry room. The lush green lawn creates the perfect curb appeal. Located in a central community that is minutes from the Strip, & easy to get to any part of town.
Location
State NV
County Clark County
Zoning Single Family
Body of Water Public
Rooms
Other Rooms Shed(s), Workshop
Interior
Interior Features Bedroom on Main Level, Ceiling Fan(s), Primary Downstairs, Window Treatments, Programmable Thermostat
Heating Central, Gas
Cooling Central Air, Electric
Flooring Ceramic Tile, Laminate, Tile
Equipment Satellite Dish
Furnishings Unfurnished
Window Features Double Pane Windows,Plantation Shutters
Appliance Dryer, Gas Range, Gas Water Heater, Refrigerator, Water Heater, Washer
Laundry Electric Dryer Hookup, Main Level, Laundry Room
Exterior
Exterior Feature Patio, Private Yard, Shed, Skirting, Awning(s), Sprinkler/Irrigation
Garage Attached Carport, Tandem
Carport Spaces 1
Fence Chain Link, Full, Wood
Pool None
Utilities Available Cable Available
Amenities Available None
View Y/N 1
View Mountain(s)
Roof Type Flat
Porch Covered, Patio
Parking Type Attached Carport, Tandem
Private Pool no
Building
Lot Description Corner Lot, Front Yard, Sprinklers In Front, Landscaped, Rocks, Sprinklers Timer, < 1/4 Acre
Faces South
Story 1
Sewer Public Sewer
Water Public
Structure Type Wood Siding
Construction Status RESALE
Schools
Elementary Schools Mc Williams Jt, Mc Williams Jt
Middle Schools Gibson Robert O.
High Schools Western
Others
Tax ID 138-25-713-120
Security Features Prewired
Acceptable Financing Cash, Conventional, FHA, VA Loan
Listing Terms Cash, Conventional, FHA, VA Loan
Financing FHA
Read Less

Copyright 2024 of the Las Vegas REALTORS®. All rights reserved.
Bought with David Jimenez • Century 21 Gavish Real Estate
GET MORE INFORMATION





