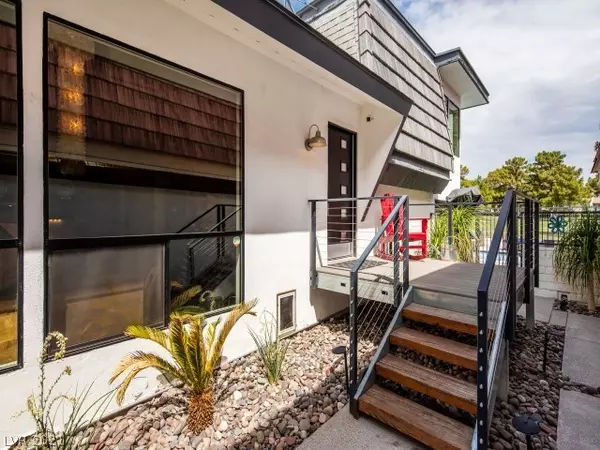For more information regarding the value of a property, please contact us for a free consultation.
876 Vegas Valley Drive Las Vegas, NV 89109
Want to know what your home might be worth? Contact us for a FREE valuation!

Our team is ready to help you sell your home for the highest possible price ASAP
Key Details
Sold Price $770,000
Property Type Single Family Home
Sub Type Single Family Residence
Listing Status Sold
Purchase Type For Sale
Square Footage 2,800 sqft
Price per Sqft $275
Subdivision Lv Intl Cntry Club Patio Houses Lv C C Estate
MLS Listing ID 2318769
Sold Date 10/08/21
Style Two Story,Custom
Bedrooms 3
Full Baths 1
Half Baths 1
Three Quarter Bath 1
Construction Status RESALE
HOA Fees $138/mo
HOA Y/N Yes
Originating Board GLVAR
Year Built 1975
Annual Tax Amount $3,167
Lot Size 4,791 Sqft
Acres 0.11
Property Description
CUSTOM fully remodeled home in the iconic Las Vegas Country Club! Located on the 15th fairway with golf course and Stratosphere views from your pool. No detail with the structural, mechanical, electrical or interior was spared in the renovation. This 3 bed, 2.5 bath home has the charm of its history and the modern and contemporary design of today. This home is in EXCELLENT CONDITION!
Location
State NV
County Clark County
Community Lvcc Master
Zoning Single Family
Body of Water Public
Interior
Interior Features Ceiling Fan(s), Window Treatments, Programmable Thermostat
Heating Electric, Gas, Multiple Heating Units, Zoned
Cooling Central Air, Gas, 2 Units
Flooring Concrete, Hardwood
Fireplaces Number 2
Fireplaces Type Gas, Glass Doors, Living Room, Primary Bedroom
Window Features Blinds,Double Pane Windows
Appliance Built-In Electric Oven, Built-In Gas Oven, Convection Oven, Double Oven, Dryer, Dishwasher, Gas Cooktop, Disposal, Microwave, Refrigerator, Wine Refrigerator, Washer
Laundry Electric Dryer Hookup, Main Level, Laundry Room
Exterior
Exterior Feature Fire Pit, Sprinkler/Irrigation, Water Feature
Parking Features Attached, Finished Garage, Garage, Inside Entrance, Private, Storage, Guest
Garage Spaces 2.0
Fence Brick, Back Yard, Wrought Iron
Pool Heated, In Ground, Private, Waterfall, Association
Utilities Available Cable Available
Amenities Available Country Club, Guest Suites, Gated, Barbecue, Pool, Guard, Security
View Y/N 1
View Golf Course, Strip View
Roof Type Pitched
Garage 1
Private Pool yes
Building
Lot Description Drip Irrigation/Bubblers, Desert Landscaping, Landscaped, On Golf Course, < 1/4 Acre
Faces West
Story 2
Sewer Public Sewer
Water Public
Architectural Style Two Story, Custom
Structure Type Block,Stucco
Construction Status RESALE
Schools
Elementary Schools Park John S, Park John S
Middle Schools Fremont John C.
High Schools Valley
Others
HOA Name LVCC MASTER
HOA Fee Include Common Areas,Reserve Fund,Sewer,Security,Taxes
Tax ID 162-10-613-006
Security Features Prewired,Security System Owned,Security System,Gated Community
Acceptable Financing Cash, Conventional
Listing Terms Cash, Conventional
Financing Conventional
Read Less

Copyright 2024 of the Las Vegas REALTORS®. All rights reserved.
Bought with Nancy N Lessnick • Simply Vegas




