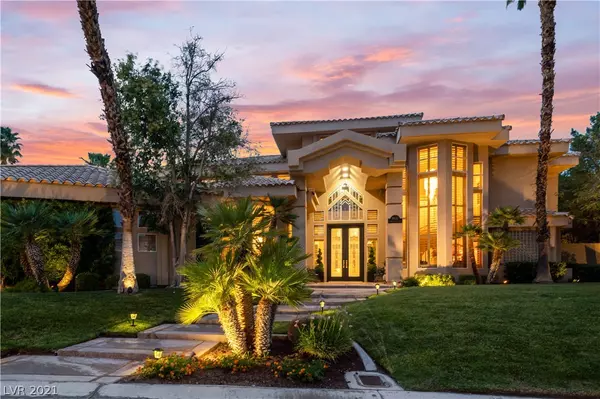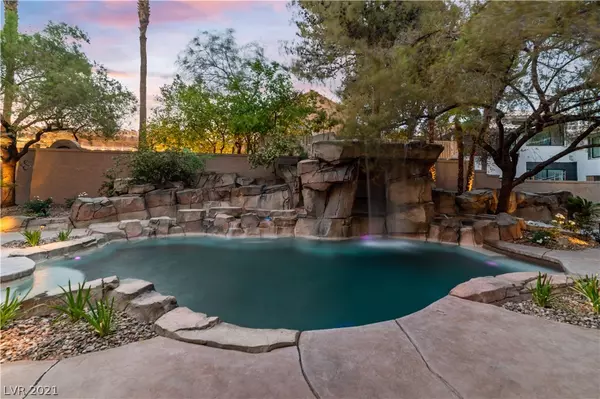For more information regarding the value of a property, please contact us for a free consultation.
8632 Canyon View Drive Las Vegas, NV 89117
Want to know what your home might be worth? Contact us for a FREE valuation!

Our team is ready to help you sell your home for the highest possible price ASAP
Key Details
Sold Price $1,575,000
Property Type Single Family Home
Sub Type Single Family Residence
Listing Status Sold
Purchase Type For Sale
Square Footage 5,763 sqft
Price per Sqft $273
Subdivision Foothills Country Club Amd
MLS Listing ID 2299870
Sold Date 08/30/21
Style Two Story
Bedrooms 5
Full Baths 5
Half Baths 2
Construction Status RESALE
HOA Fees $314/mo
HOA Y/N Yes
Originating Board GLVAR
Year Built 1993
Annual Tax Amount $11,211
Lot Size 0.370 Acres
Acres 0.37
Property Description
Absolutely gorgeous home in luxurious Canyon Gate Golf Course, located behind double gates for top notch privacy. This stunning home boasts vaulted ceilings, w/ bright, inviting natural light, the best functioning layout Canyon Gate has to offer. Large kitchen w/ granite countertops/breakfast nook/top of the line appliances & walk in pantry. Wet bar in family room. Spacious primary bedroom downstairs features fireplace & custom walk in closet. En-suite w/ steam shower & jacuzzi tub. All bedrooms are large w/ walk-in closets & en-suite. Plantation shutters throughout. Large loft w/ balcony that overlooks incredible pool. Backyard is an entertainer's dream, w/ the look of an oasis. It features a resort style pool & jacuzzi, a custom BBQ island, waterfalls, fireplace, 1/2 bath, & plenty of space for a basketball court or anything you can dream of. Oversized 3 car garage w/ sub-zero refrigerator, floor to ceiling cabinets for tons of storage. Minutes from Downtown Summerlin & Red Rock Mtns
Location
State NV
County Clark County
Community Prime Mgt
Zoning Single Family
Body of Water Public
Interior
Interior Features Bedroom on Main Level, Ceiling Fan(s), Primary Downstairs, Window Treatments
Heating Gas, Multiple Heating Units
Cooling Central Air, Gas, 2 Units
Flooring Carpet, Tile
Fireplaces Number 4
Fireplaces Type Family Room, Gas, Great Room, Primary Bedroom
Furnishings Unfurnished
Window Features Blinds,Plantation Shutters
Appliance Built-In Gas Oven, Double Oven, Disposal, Gas Range, Refrigerator, Water Softener Owned
Laundry Gas Dryer Hookup, Main Level
Exterior
Exterior Feature Built-in Barbecue, Balcony, Barbecue, Patio, Private Yard, Sprinkler/Irrigation
Garage Attached, Garage, Inside Entrance, Shelves
Garage Spaces 3.0
Fence Block, Back Yard, Stucco Wall
Pool Heated, In Ground, Private, Waterfall
Utilities Available Underground Utilities
Amenities Available Country Club, Gated, Guard, Security
Roof Type Tile
Porch Balcony, Covered, Patio
Parking Type Attached, Garage, Inside Entrance, Shelves
Private Pool yes
Building
Lot Description 1/4 to 1 Acre Lot, Drip Irrigation/Bubblers, Desert Landscaping, Front Yard, Sprinklers In Front, Landscaped, Rocks
Faces South
Story 2
Sewer Public Sewer
Water Public
Construction Status RESALE
Schools
Elementary Schools Ober Dvorre & Hal, Ober Dvorre & Hal
Middle Schools Johnson Walter
High Schools Bonanza
Others
HOA Name Prime Mgt
HOA Fee Include Association Management,Security
Tax ID 163-05-711-072
Security Features Security System Owned,Gated Community
Acceptable Financing Cash, Conventional
Listing Terms Cash, Conventional
Financing Cash
Read Less

Copyright 2024 of the Las Vegas REALTORS®. All rights reserved.
Bought with Susan M D'Andrea • Paradigm Realty
GET MORE INFORMATION





