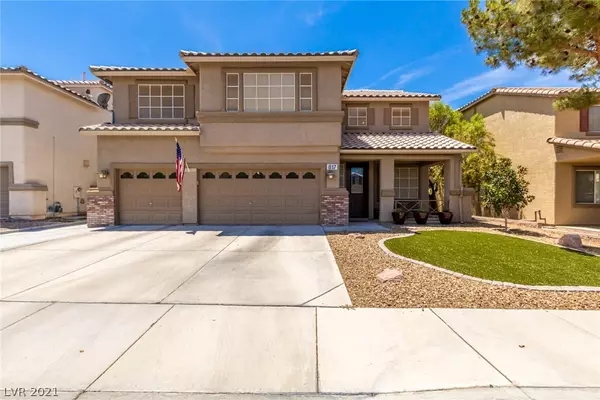For more information regarding the value of a property, please contact us for a free consultation.
817 Adagio Street Henderson, NV 89052
Want to know what your home might be worth? Contact us for a FREE valuation!

Our team is ready to help you sell your home for the highest possible price ASAP
Key Details
Sold Price $635,000
Property Type Single Family Home
Sub Type Single Family Residence
Listing Status Sold
Purchase Type For Sale
Square Footage 3,762 sqft
Price per Sqft $168
Subdivision Sunridge At Macdonald Ranch
MLS Listing ID 2315108
Sold Date 08/26/21
Style Two Story
Bedrooms 4
Full Baths 3
Construction Status RESALE
HOA Fees $15/mo
HOA Y/N Yes
Originating Board GLVAR
Year Built 1998
Annual Tax Amount $3,216
Lot Size 6,534 Sqft
Acres 0.15
Property Description
Spacious home features large bedrooms throughout and walk-in closets. Primary is large enough to include a home gym or office area. Huge loft makes entertaining relaxing and enjoyable. Built-in, lit shelving and cabinets in the dining area give this space more possibilities. Includes granite countertops on main floor and low maintenance ceramic tile floors. Also features a brand new water filtration and conditioning system, solar screens on every window, new Anderson doors with heat resistant sliding glass and new vertical blinds, low maintenance artificial turf with a water-saving drip system on trees-including young citrus trees in the back. Well maintained pool has brand new water heater and the built-in firepit makes fall nights just perfect. Ceiling fans in nearly every room, the cool air keeps circulating. Extra parking space beside the 3-car garage. Located near shopping and parks within walking distance and some of the most sought-after schools in the district.
Location
State NV
County Clark County
Community Terra West
Zoning Single Family
Body of Water Public
Interior
Interior Features Bedroom on Main Level, Ceiling Fan(s)
Heating Central, Gas, Multiple Heating Units
Cooling Central Air, Electric, 2 Units
Flooring Carpet, Ceramic Tile
Fireplaces Number 1
Fireplaces Type Family Room, Gas
Furnishings Unfurnished
Window Features Blinds,Insulated Windows
Appliance Dryer, Dishwasher, Disposal, Gas Range, Microwave, Refrigerator, Water Softener Owned, Water Heater, Washer
Laundry Electric Dryer Hookup, Gas Dryer Hookup, Main Level, Laundry Room
Exterior
Exterior Feature Patio, Private Yard, Sprinkler/Irrigation
Parking Features Attached, Garage, Garage Door Opener, Inside Entrance, Private
Garage Spaces 3.0
Fence Block, Back Yard
Pool In Ground, Private
Utilities Available Underground Utilities
View None
Roof Type Pitched,Tile
Porch Patio
Garage 1
Private Pool yes
Building
Lot Description Drip Irrigation/Bubblers, Front Yard, Sprinklers In Front, Landscaped, Rocks, Sprinklers Timer, < 1/4 Acre
Faces East
Story 2
Sewer Public Sewer
Water Public
Architectural Style Two Story
Structure Type Frame,Stucco
Construction Status RESALE
Schools
Elementary Schools Taylor Glen, Taylor Glen
Middle Schools Webb, Del E.
High Schools Coronado High
Others
HOA Name Terra West
HOA Fee Include Association Management
Tax ID 178-31-118-016
Acceptable Financing Cash, Conventional, FHA, VA Loan
Listing Terms Cash, Conventional, FHA, VA Loan
Financing Conventional
Read Less

Copyright 2025 of the Las Vegas REALTORS®. All rights reserved.
Bought with Kimberly Park • Keller Williams Southern Nevada




