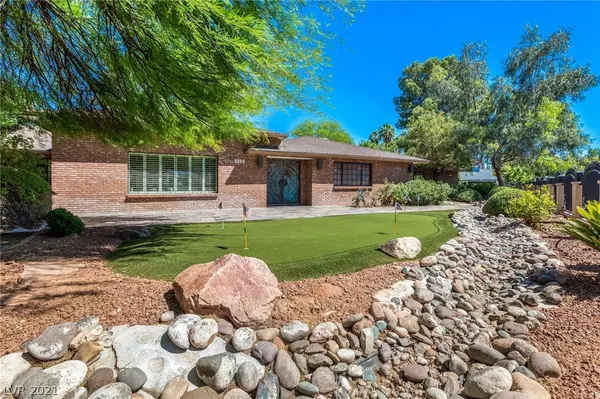For more information regarding the value of a property, please contact us for a free consultation.
1229 Park Circle Las Vegas, NV 89102
Want to know what your home might be worth? Contact us for a FREE valuation!

Our team is ready to help you sell your home for the highest possible price ASAP
Key Details
Sold Price $1,050,000
Property Type Single Family Home
Sub Type Single Family Residence
Listing Status Sold
Purchase Type For Sale
Square Footage 4,385 sqft
Price per Sqft $239
Subdivision Westwood Park Tr #2
MLS Listing ID 2299505
Sold Date 07/23/21
Style One Story
Bedrooms 4
Full Baths 3
Half Baths 1
Construction Status RESALE
HOA Y/N No
Originating Board GLVAR
Year Built 1963
Annual Tax Amount $3,561
Lot Size 0.430 Acres
Acres 0.43
Property Description
Welcome to this RARE find in the historic community of Scotch 80's! This private single-story estate is situated on a corner lot with no HOA! Spacious open floor plan offers a full wet bar and theater room for all of your entertaining desires. The gourmet kitchen consists of double ovens, stainless steel appliances, 2 gas cook tops including your very own hibachi grill fulfilling all of your chef dreams! This elegant home features 4 bedrooms, including 2 spacious master bedrooms each with exquisite en-suites! Your spa-like amenities include an indoor jacuzzi and steam room for your relaxation. Beautiful resort style backyard offers a covered barbecue area, pool and separate spa with a cascading waterfall!
Location
State NV
County Clark County
Zoning Single Family
Body of Water Public
Interior
Interior Features Bedroom on Main Level, Ceiling Fan(s), Primary Downstairs, Window Treatments, Programmable Thermostat
Heating Central, Gas, Multiple Heating Units
Cooling Central Air, Electric, 2 Units
Flooring Concrete, Ceramic Tile, Hardwood
Fireplaces Number 1
Fireplaces Type Family Room, Gas, Kitchen, Multi-Sided
Furnishings Unfurnished
Window Features Double Pane Windows,Drapes,Plantation Shutters
Appliance Built-In Gas Oven, Convection Oven, Double Oven, Dryer, Electric Cooktop, Disposal, Microwave, Refrigerator, Washer
Laundry Electric Dryer Hookup, Gas Dryer Hookup, Main Level
Exterior
Exterior Feature Built-in Barbecue, Barbecue, Courtyard, Patio, Private Yard, Sprinkler/Irrigation
Parking Features Attached, Garage, Garage Door Opener
Garage Spaces 2.0
Fence Block, Full, Wrought Iron
Pool In Ground, Private
Utilities Available Above Ground Utilities
Amenities Available None
Roof Type Composition,Pitched,Shingle
Porch Covered, Patio
Garage 1
Private Pool yes
Building
Lot Description 1/4 to 1 Acre Lot, Drip Irrigation/Bubblers, Desert Landscaping, Fruit Trees, Garden, Landscaped
Faces West
Story 1
Sewer Public Sewer
Water Public
Architectural Style One Story
Construction Status RESALE
Schools
Elementary Schools Wasden Howard, Wasden Howard
Middle Schools Hyde Park
High Schools Clark Ed. W.
Others
Tax ID 162-04-114-017
Acceptable Financing Cash, Conventional, VA Loan
Listing Terms Cash, Conventional, VA Loan
Financing Conventional
Read Less

Copyright 2024 of the Las Vegas REALTORS®. All rights reserved.
Bought with Kari Gonzalez • Keller Williams Market Place I




