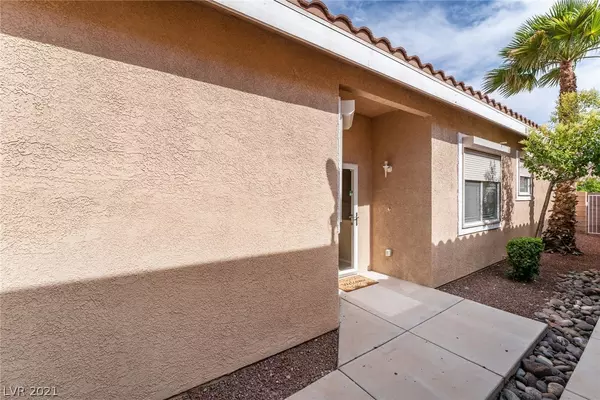For more information regarding the value of a property, please contact us for a free consultation.
2779 Serenidad Drive Las Vegas, NV 89123
Want to know what your home might be worth? Contact us for a FREE valuation!

Our team is ready to help you sell your home for the highest possible price ASAP
Key Details
Sold Price $310,000
Property Type Townhouse
Sub Type Townhouse
Listing Status Sold
Purchase Type For Sale
Square Footage 1,473 sqft
Price per Sqft $210
Subdivision Environment For Living At Agate- Twnhms
MLS Listing ID 2296029
Sold Date 08/06/21
Style One Story
Bedrooms 2
Full Baths 2
Construction Status RESALE
HOA Fees $60/mo
HOA Y/N Yes
Originating Board GLVAR
Year Built 2004
Annual Tax Amount $1,110
Lot Size 3,049 Sqft
Acres 0.07
Property Description
Serenity is an exciting community set just off the world-famous Fabulous Las Vegas Strip. This location provides easy access to world class entertainment, dining, shopping, and professional sports including the Las Vegas Raiders and Vegas Golden Knights. The Serenity community amenities consist of a sparkling pool and grassy walking path. Popular floorplan has an open concept with ten-foot ceilings promoting an open and bright feeling. Kitchen opens to the living areas via a breakfast bar creating a perfect environment for relaxing or entertaining. Family room is complete with ceiling fan, included wall mount TV, and a glass slider leading to the large covered patio and backyard. Primary suite includes a walk-in closet, ceiling fan, and a spacious bathroom. Convenience items such as rolling exterior shutters, Protection One alarm equipment, programmable thermostat, storm door, garage cabinets, and a laundry closet with washer and dryer right in the unit make life easier.
Location
State NV
County Clark County
Community Serenity
Zoning Multi-Family,Single Family
Body of Water Public
Interior
Interior Features Bedroom on Main Level, Ceiling Fan(s), Primary Downstairs, Programmable Thermostat
Heating Central, Gas
Cooling Central Air, Electric, Refrigerated
Flooring Carpet, Tile
Fireplaces Number 1
Fireplaces Type Family Room, Gas, Glass Doors, Multi-Sided
Equipment Satellite Dish
Furnishings Unfurnished
Window Features Blinds,Double Pane Windows
Appliance Dryer, Dishwasher, Disposal, Gas Range, Gas Water Heater, Refrigerator, Water Heater, Washer
Laundry Gas Dryer Hookup, Laundry Closet
Exterior
Exterior Feature Porch, Patio, Private Yard
Garage Attached, Garage, Garage Door Opener, Guest, Inside Entrance, Private, Shelves
Garage Spaces 2.0
Fence Block, Back Yard
Pool Association
Utilities Available Cable Available, Underground Utilities
Amenities Available Pool
Roof Type Pitched,Tile
Porch Covered, Patio, Porch
Parking Type Attached, Garage, Garage Door Opener, Guest, Inside Entrance, Private, Shelves
Private Pool no
Building
Lot Description Desert Landscaping, Landscaped, Rocks, < 1/4 Acre
Faces North
Story 1
Sewer Public Sewer
Water Public
Construction Status RESALE
Schools
Elementary Schools Hummell John, Hummell John
Middle Schools Silvestri
High Schools Liberty
Others
HOA Name Serenity
HOA Fee Include Common Areas,Recreation Facilities,Sewer,Taxes,Water
Tax ID 177-20-511-022
Security Features Security System Owned
Acceptable Financing Cash, Conventional, FHA, VA Loan
Listing Terms Cash, Conventional, FHA, VA Loan
Financing Conventional
Read Less

Copyright 2024 of the Las Vegas REALTORS®. All rights reserved.
Bought with Teresa Schnitzler • Realty ONE Group, Inc
GET MORE INFORMATION





