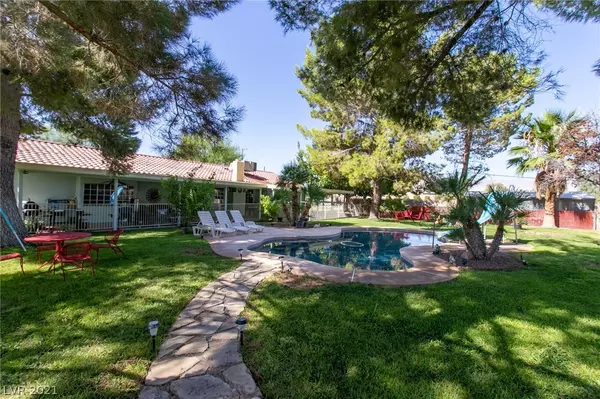For more information regarding the value of a property, please contact us for a free consultation.
7580 W La Madre Way Las Vegas, NV 89149
Want to know what your home might be worth? Contact us for a FREE valuation!

Our team is ready to help you sell your home for the highest possible price ASAP
Key Details
Sold Price $535,000
Property Type Single Family Home
Sub Type Single Family Residence
Listing Status Sold
Purchase Type For Sale
Square Footage 1,914 sqft
Price per Sqft $279
Subdivision Rainbow Valley Estate
MLS Listing ID 2296963
Sold Date 07/30/21
Style One Story
Bedrooms 4
Full Baths 2
Construction Status RESALE
HOA Y/N No
Originating Board GLVAR
Year Built 1984
Annual Tax Amount $2,095
Lot Size 0.520 Acres
Acres 0.52
Property Description
This beautiful appointed custom, north west, singe story, estate is truly a must see. Home Features 4 bedrooms/2 bathrooms and is perfectly situated on over a half acre corner lot. Home boasts sparkling pool and slide, double RV parking both with separate gates and entrances, PAID for Solar panels, Lush rear landscaping with fruit producing trees, large concrete pad with two storage sheds, full length covered patio with ceiling fans and mister system, new flooring, new paint, recessed lighting, newer appliances. This home will not disappoint.
Location
State NV
County Clark County
Zoning Horses Permitted,Single Family
Body of Water Private Well
Interior
Interior Features Bedroom on Main Level, Window Treatments
Heating Central, Gas
Cooling Central Air, Electric
Flooring Tile
Fireplaces Number 1
Fireplaces Type Family Room, Glass Doors, Great Room
Furnishings Unfurnished
Window Features Window Treatments
Appliance Dryer, Disposal, Gas Range, Microwave, Refrigerator, Water Softener Owned, Washer
Laundry Gas Dryer Hookup, Main Level, Laundry Room
Exterior
Exterior Feature Porch, Patio, Private Yard, RV Hookup, Sprinkler/Irrigation
Garage Attached, Garage, Garage Door Opener, Guest, Inside Entrance, Open, Shelves, RV Access/Parking
Garage Spaces 2.0
Parking On Site 1
Fence Block, Brick, Back Yard, RV Gate, Wrought Iron
Pool Fenced, In Ground, Private
Utilities Available Underground Utilities, Septic Available
Amenities Available None
Roof Type Tile
Street Surface Paved
Porch Covered, Patio, Porch
Parking Type Attached, Garage, Garage Door Opener, Guest, Inside Entrance, Open, Shelves, RV Access/Parking
Private Pool yes
Building
Lot Description 1/4 to 1 Acre Lot, Back Yard, Corner Lot, Drip Irrigation/Bubblers, Sprinklers In Rear, Landscaped
Faces South
Story 1
Sewer Septic Tank
Water Private, Well
Level or Stories One
Construction Status RESALE
Schools
Elementary Schools Deskin Ruthe, Deskin Ruthe
Middle Schools Leavitt Justice Myron E
High Schools Centennial
Others
Tax ID 125-34-310-073
Acceptable Financing Cash, Conventional, FHA, VA Loan
Horse Property 1
Listing Terms Cash, Conventional, FHA, VA Loan
Financing Conventional
Read Less

Copyright 2024 of the Las Vegas REALTORS®. All rights reserved.
Bought with NON MLS • NON-MLS OFFICE
GET MORE INFORMATION





