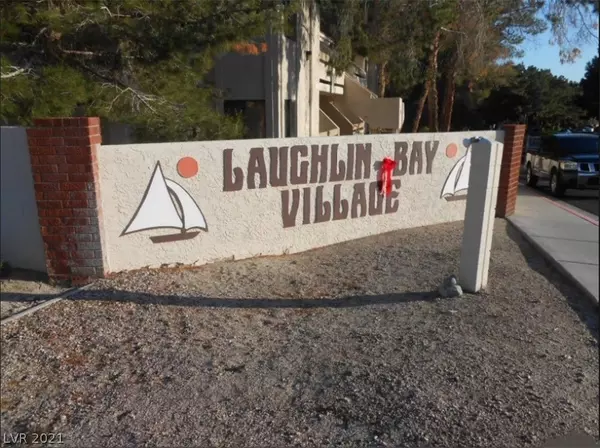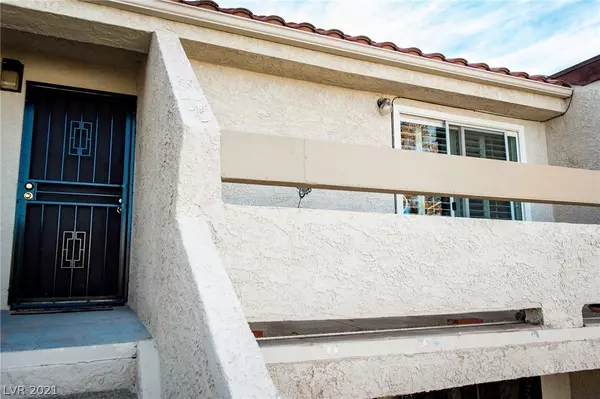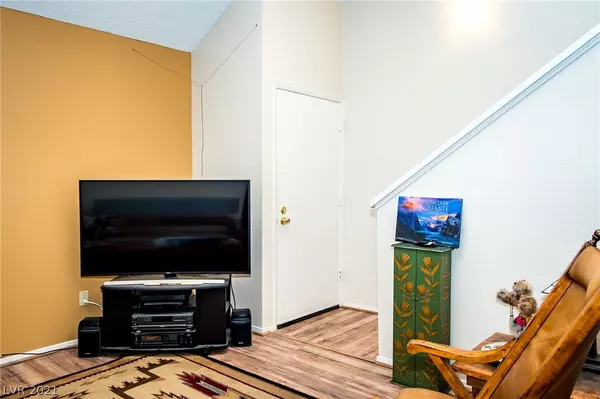For more information regarding the value of a property, please contact us for a free consultation.
3720 Desert Marina Drive #34 Laughlin, NV 89029
Want to know what your home might be worth? Contact us for a FREE valuation!

Our team is ready to help you sell your home for the highest possible price ASAP
Key Details
Sold Price $150,001
Property Type Condo
Sub Type Condominium
Listing Status Sold
Purchase Type For Sale
Square Footage 1,205 sqft
Price per Sqft $124
Subdivision Laughlin Bay Village
MLS Listing ID 2299393
Sold Date 08/02/21
Style Two Story
Bedrooms 2
Full Baths 1
Three Quarter Bath 1
Construction Status RESALE
HOA Fees $286/mo
HOA Y/N Yes
Originating Board GLVAR
Year Built 1984
Annual Tax Amount $721
Property Description
Beautiful two bed, two bath condo with a loft that can be used as a third bedroom, office, craft area or workout room. Conveniently located in the the sought after Laughlin Bay Village community. This second floor unit is perfect size for a retirement or river vacation home. The unit has been remodeled with updated kitchen counter tops, new windows and sliding glass door, fully tiled master bath shower, carpet in the loft, fresh paint and hardwood laminate through out the condo. The complex offers 4 locations with pool, spa, and bar-b-q area. The gated entrance is inviting and safe. The unit comes with a detached one car garage, additional parking for guests and RV/Boat storage available at a no charge. Nothing like trees and grass in the desert to make you feel cool!! The home comes with a large refrigerator, newer appliances and stackable full size washer/dryer. The HOA covers the care of the grounds, pools, spas, exterior maintenance, water, sewer and trash.
Location
State NV
County Clark County
Community Laughlin Bay Village
Zoning Multi-Family
Body of Water Public
Interior
Interior Features Bedroom on Main Level, Ceiling Fan(s), Primary Downstairs, Window Treatments
Heating Central, Gas
Cooling Central Air, Electric
Flooring Carpet, Laminate
Furnishings Unfurnished
Window Features Plantation Shutters,Window Treatments
Appliance Dryer, Disposal, Gas Range, Microwave, Refrigerator, Washer
Laundry Electric Dryer Hookup, Laundry Closet
Exterior
Exterior Feature Balcony, Patio
Parking Features Detached, Garage, Guest, Open
Garage Spaces 1.0
Parking On Site 1
Fence Block, Full
Pool Community
Community Features Pool
Amenities Available Gated, Barbecue, Pool, Spa/Hot Tub
Roof Type Other
Porch Balcony, Covered, Patio
Garage 1
Private Pool no
Building
Lot Description Desert Landscaping, Landscaped, < 1/4 Acre
Faces North
Story 2
Sewer Public Sewer
Water Public
Architectural Style Two Story
Structure Type Drywall
Construction Status RESALE
Schools
Elementary Schools Bennett William, Bennett William
Middle Schools Laughlin
High Schools Laughlin
Others
HOA Name Laughlin Bay Village
HOA Fee Include Common Areas,Taxes
Tax ID 264-28-410-034
Acceptable Financing Cash, Conventional, VA Loan
Listing Terms Cash, Conventional, VA Loan
Financing Cash
Read Less

Copyright 2024 of the Las Vegas REALTORS®. All rights reserved.
Bought with Rella A McDonald • River City Realty




