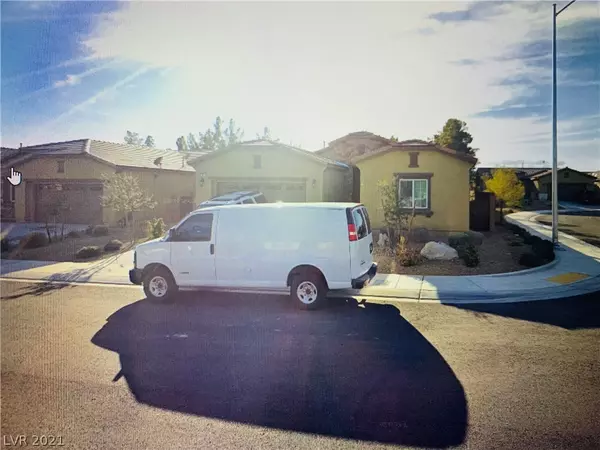For more information regarding the value of a property, please contact us for a free consultation.
4821 Boone Street North Las Vegas, NV 89031
Want to know what your home might be worth? Contact us for a FREE valuation!

Our team is ready to help you sell your home for the highest possible price ASAP
Key Details
Sold Price $438,000
Property Type Single Family Home
Sub Type Single Family Residence
Listing Status Sold
Purchase Type For Sale
Square Footage 1,917 sqft
Price per Sqft $228
Subdivision Goldfield Ii
MLS Listing ID 2313868
Sold Date 08/16/21
Style One Story
Bedrooms 3
Full Baths 2
Construction Status RESALE
HOA Fees $47/mo
HOA Y/N Yes
Originating Board GLVAR
Year Built 2016
Annual Tax Amount $3,005
Lot Size 7,405 Sqft
Acres 0.17
Property Description
This 2016 William Lyon build is full of structural & interior upgrades! Premium 7400sq. ft. pool sized corner lot, & 1 side neighbor! 9ft Ceilings, 4ft ext. deep insulated garage, w/ cabs, sink, & shelving. Full length Covered rear patio,BBQ stub, dual rear yard gates. 3bd/2bth, Den,kitchen w/ Island seating, pantry, 36' cabs w/crown molding, stainless steel appliances, upgraded granite, tile flooring, surround sound prewire, tile back splash, & kitchenette dining. Primary Bedroom w/ slider to rear yard, garden tub, stand up shower, adult heigth counters, water closet and walk in closet. Seperate Laundry with cabs & included W/D. Lets talk about the oasis private backyard including, patio fans, rollup shades, misters, fruit trees, lush lawn and plenty of room for a future pool! This home is built energy efficient with radiant barrier roofing, Low E windows, and R-11 insulation. Existing 5 yr structural warranty, all single story community w/ a $47/m HOA. Pics and 3D tour coming soon.
Location
State NV
County Clark County
Community Terra West
Zoning Single Family
Body of Water Public
Interior
Interior Features Bedroom on Main Level, Ceiling Fan(s), Primary Downstairs, Programmable Thermostat
Heating Central, Gas
Cooling Central Air, Electric
Flooring Carpet, Ceramic Tile
Equipment Water Softener Loop
Furnishings Unfurnished
Window Features Blinds,Low Emissivity Windows
Appliance Dryer, Disposal, Gas Range, Gas Water Heater, Microwave, Refrigerator, Washer
Laundry Gas Dryer Hookup, Laundry Room
Exterior
Exterior Feature Barbecue, Patio, Private Yard, Sprinkler/Irrigation
Garage Attached, Garage
Garage Spaces 2.0
Fence Block, Back Yard
Pool None
Utilities Available Cable Available, High Speed Internet Available, Underground Utilities
View None
Roof Type Tile
Porch Covered, Patio
Parking Type Attached, Garage
Private Pool no
Building
Lot Description Back Yard, Drip Irrigation/Bubblers, Desert Landscaping, Fruit Trees, Garden, Sprinklers In Rear, Landscaped, Sprinklers Timer, < 1/4 Acre
Faces East
Story 1
Sewer Public Sewer
Water Public
Structure Type Drywall
Construction Status RESALE
Schools
Elementary Schools Elizondo Raul, Elizondo Raul
Middle Schools Findlay Clifford O.
High Schools Mojave
Others
HOA Name Terra West
HOA Fee Include Association Management,Maintenance Grounds
Tax ID 124-34-815-006
Acceptable Financing Cash, Conventional, 1031 Exchange, FHA, VA Loan
Listing Terms Cash, Conventional, 1031 Exchange, FHA, VA Loan
Financing Cash
Read Less

Copyright 2024 of the Las Vegas REALTORS®. All rights reserved.
Bought with Robert E Salmons • Entera Realty LLC
GET MORE INFORMATION



