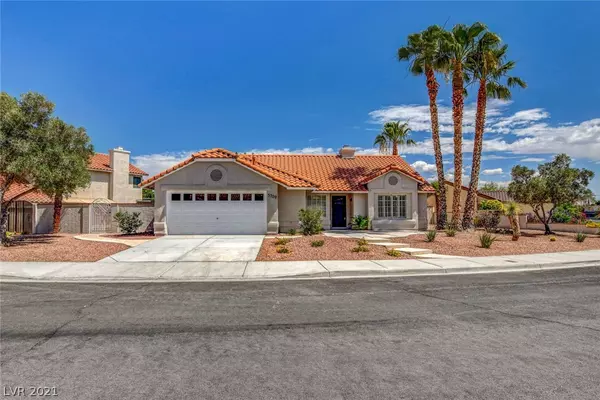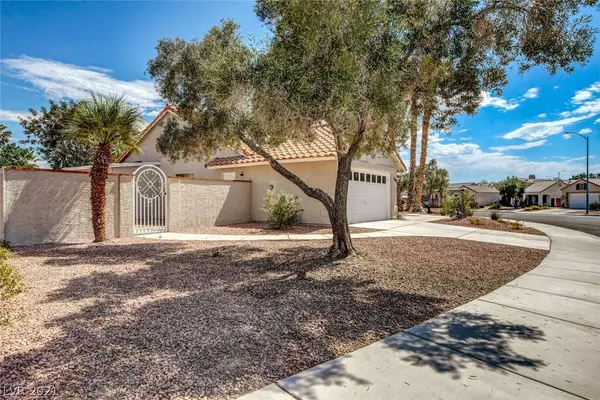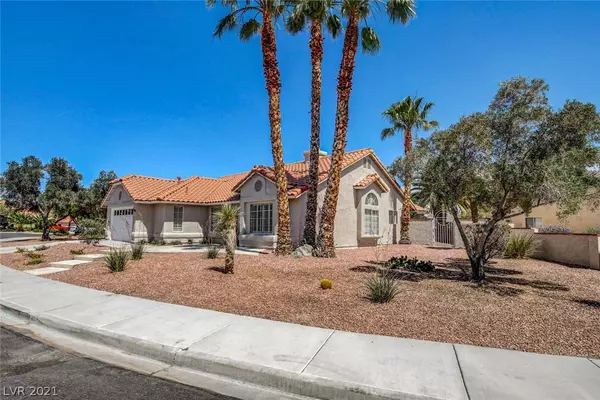For more information regarding the value of a property, please contact us for a free consultation.
5709 Crimson Ridge Drive Las Vegas, NV 89130
Want to know what your home might be worth? Contact us for a FREE valuation!

Our team is ready to help you sell your home for the highest possible price ASAP
Key Details
Sold Price $399,900
Property Type Single Family Home
Sub Type Single Family Residence
Listing Status Sold
Purchase Type For Sale
Square Footage 1,711 sqft
Price per Sqft $233
Subdivision Crimson Ridge
MLS Listing ID 2302206
Sold Date 07/02/21
Style One Story
Bedrooms 3
Full Baths 2
Construction Status RESALE
HOA Fees $15/mo
HOA Y/N Yes
Originating Board GLVAR
Year Built 1992
Annual Tax Amount $1,469
Lot Size 9,147 Sqft
Acres 0.21
Property Description
GORGEOUS 1 STORY ON A LARGE, POOL-SIZED LOT. HOME HAS 3 BEDS, 2 BATHS PLUS 2 CAR GARAGE. SHUTTERS PROVIDE PRIVACY & CLASS TO ALL YOUR WINDOWS. BRAND NEW CABINETRY T/O THE BATHS & KITCHEN ARE COVERED IN BEAUTIFUL, MAN-MADE QUARTZ. BLACK, UPGRADED LIGHT & PLUMBING FIXTURES IN EVERY ROOM. NEW INTERIOR & EXTERIOR PAINT T/O. LUXURY WATERPROOF VINYL OR PORCELAIN TILE COVERS ALL FLOORS. NO CARPET! DOUBLE-SIDED FIREPLACE DIVIDES YOUR LIVING & FAMILY ROOM. OUTSIDE AN EXTENDED PATIO PROVIDES SHADE FOR RELAXING & PICNICKING. THERES EVEN A LARGE SHED FOR STORAGE & TOYS.
Location
State NV
County Clark County
Community Terra West
Zoning Single Family
Body of Water Public
Rooms
Other Rooms Shed(s)
Interior
Interior Features Bedroom on Main Level, Primary Downstairs, Window Treatments
Heating Central, Gas
Cooling Central Air, Electric
Flooring Laminate
Fireplaces Number 1
Fireplaces Type Family Room, Gas
Furnishings Unfurnished
Window Features Plantation Shutters
Appliance Dishwasher, Disposal, Gas Range, Microwave
Laundry Electric Dryer Hookup, Gas Dryer Hookup, Main Level, Laundry Room
Exterior
Exterior Feature Patio, Private Yard, Shed
Garage Attached, Garage
Garage Spaces 2.0
Fence Block, Back Yard
Pool None
Utilities Available Underground Utilities
Amenities Available None
Roof Type Tile
Porch Patio
Parking Type Attached, Garage
Private Pool no
Building
Lot Description Desert Landscaping, Landscaped, < 1/4 Acre
Faces North
Story 1
Sewer Public Sewer
Water Public
Structure Type Frame,Stucco,Drywall
Construction Status RESALE
Schools
Elementary Schools May Ernest, May Ernest
Middle Schools Swainston Theron
High Schools Cheyenne
Others
HOA Name Terra West
HOA Fee Include Association Management
Tax ID 138-01-110-053
Acceptable Financing Cash, Conventional, VA Loan
Listing Terms Cash, Conventional, VA Loan
Financing Cash
Read Less

Copyright 2024 of the Las Vegas REALTORS®. All rights reserved.
Bought with Donald S Cramer • Urban Nest Realty
GET MORE INFORMATION





