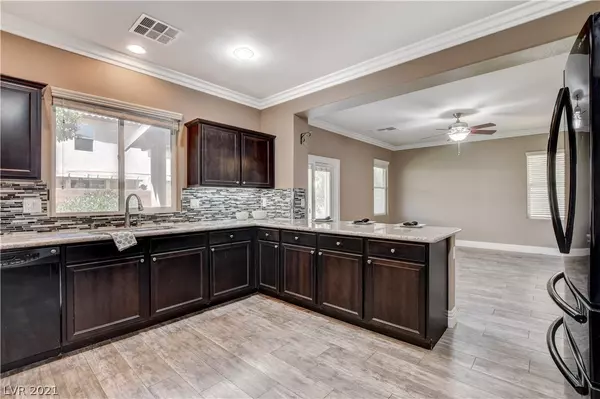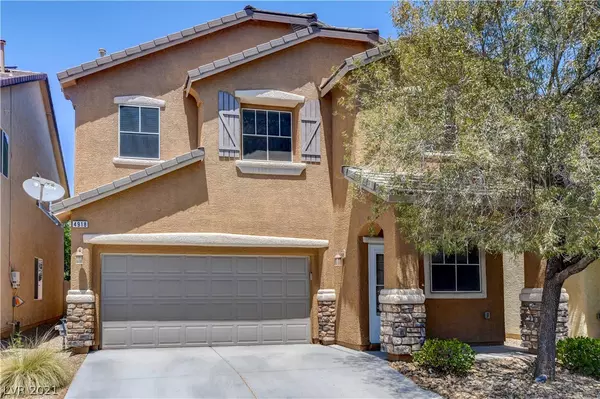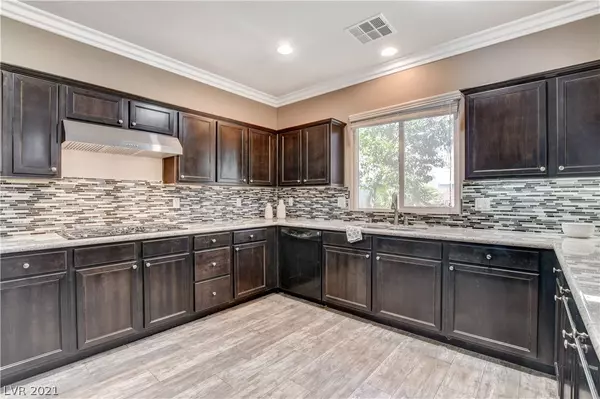For more information regarding the value of a property, please contact us for a free consultation.
4918 Chest Park Avenue Las Vegas, NV 89131
Want to know what your home might be worth? Contact us for a FREE valuation!

Our team is ready to help you sell your home for the highest possible price ASAP
Key Details
Sold Price $405,000
Property Type Single Family Home
Sub Type Single Family Residence
Listing Status Sold
Purchase Type For Sale
Square Footage 2,406 sqft
Price per Sqft $168
Subdivision Decatur Grand Teton
MLS Listing ID 2293514
Sold Date 06/18/21
Style Two Story
Bedrooms 3
Full Baths 2
Half Baths 1
Construction Status RESALE
HOA Fees $50/mo
HOA Y/N Yes
Originating Board GLVAR
Year Built 2010
Annual Tax Amount $2,198
Lot Size 3,484 Sqft
Acres 0.08
Property Description
Darling home in Northwest Las Vegas, conveniently located near easy freeway access and shopping! Great floor plan with lots of room! 3 bedrooms, laundry room, plus a huge loft upstairs; loft could be used as a game room, second family room, home gym, home office or whatever you want! The gorgeous kitchen has granite counters, cherry cabinets, double ovens, and a window overlooking the beautiful yard! Durable wood tile flooring downstairs! Backyard has a covered patio, synthetic grass, and a raised garden! The master suite has an updated bathroom with two vanities, garden tub and a separate shower.
Location
State NV
County Clark County
Community Glendale Hoa
Zoning Single Family
Body of Water Public
Interior
Heating Central, Gas
Cooling Central Air, Electric
Flooring Carpet, Ceramic Tile
Furnishings Unfurnished
Appliance Built-In Electric Oven, Double Oven, Dryer, Dishwasher, Gas Cooktop, Disposal, Refrigerator, Tankless Water Heater, Washer
Laundry Gas Dryer Hookup, Laundry Room
Exterior
Exterior Feature Patio, Private Yard
Parking Features Attached, Garage
Garage Spaces 2.0
Fence Block, Back Yard, Vinyl
Pool None
Utilities Available Underground Utilities
Roof Type Tile
Porch Patio
Garage 1
Private Pool no
Building
Lot Description Desert Landscaping, Landscaped, < 1/4 Acre
Faces South
Story 2
Sewer Public Sewer
Water Public
Architectural Style Two Story
Structure Type Frame,Stucco,Drywall
Construction Status RESALE
Schools
Elementary Schools Ward Kitty Mc Donough, Ward Kitty Mc Donough
Middle Schools Saville Anthony
High Schools Shadow Ridge
Others
HOA Name Glendale HOA
HOA Fee Include Association Management
Tax ID 125-12-813-024
Acceptable Financing Cash, Conventional, VA Loan
Listing Terms Cash, Conventional, VA Loan
Financing Conventional
Read Less

Copyright 2024 of the Las Vegas REALTORS®. All rights reserved.
Bought with Lorrie Busby • Simply Vegas




