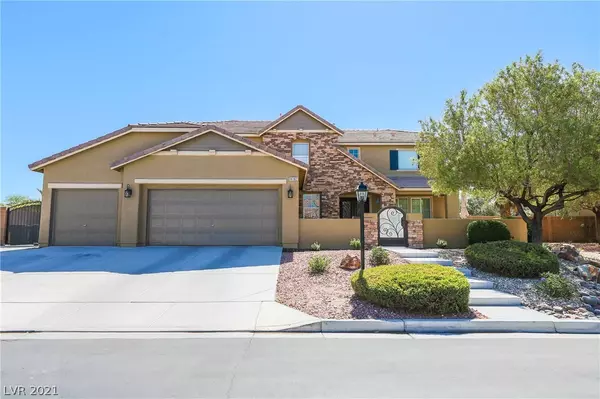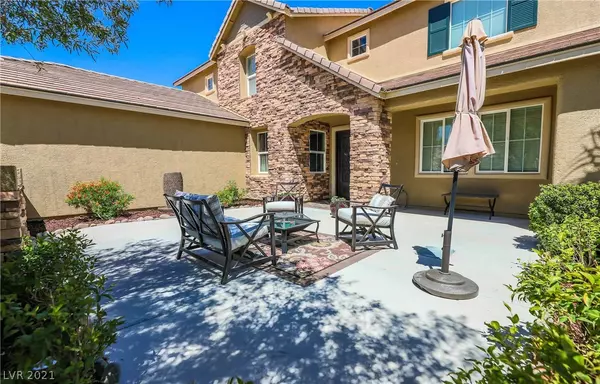For more information regarding the value of a property, please contact us for a free consultation.
8102 Denevin Street Las Vegas, NV 89131
Want to know what your home might be worth? Contact us for a FREE valuation!

Our team is ready to help you sell your home for the highest possible price ASAP
Key Details
Sold Price $750,000
Property Type Single Family Home
Sub Type Single Family Residence
Listing Status Sold
Purchase Type For Sale
Square Footage 3,640 sqft
Price per Sqft $206
Subdivision Iron Mountain Ranch Village 3
MLS Listing ID 2292311
Sold Date 07/07/21
Style Two Story
Bedrooms 4
Full Baths 2
Half Baths 1
Construction Status RESALE
HOA Fees $87/mo
HOA Y/N Yes
Originating Board GLVAR
Year Built 2005
Annual Tax Amount $4,058
Lot Size 0.460 Acres
Acres 0.46
Property Description
This luxury estate is nestled on a nearly 1/2 acre lot in a beautiful gated community. From the time you pass through the custom iron front doors you'll be impressed with the fine appointments and amenities this home has to offer. Fully landscaped park-like yard with your own private basketball court! The chef in the house will thoroughly enjoy the breathtaking gourmet kitchen where the owners spared no expense on the Highly upgraded custom cabinetry, beautiful high end granite countertops and many other fine appointments that you will have to see to appreciate! Comfortably Host a dinner party with your Formal living & dining rooms. This home also features a spacious family room to unwind in positioned perfectly off of the kitchen. Enjoy your spacious master suite with two walk in closets. And yes of course this property has hard to find RV parking! Save the best for last with a casita positioned perfectly on the property for your full or part time guests to enjoy full privacy!
Location
State NV
County Clark County
Community Ironwood
Zoning Single Family
Body of Water Public
Interior
Interior Features Ceiling Fan(s)
Heating Central, Gas
Cooling Central Air, Electric, 2 Units
Flooring Other
Furnishings Unfurnished
Window Features Blinds
Appliance Built-In Gas Oven, Gas Cooktop
Laundry Electric Dryer Hookup, Upper Level
Exterior
Exterior Feature Built-in Barbecue, Barbecue, Porch, Patio
Parking Features Attached, Garage
Garage Spaces 3.0
Fence Brick, Back Yard
Pool None
Utilities Available Underground Utilities
View Y/N 1
View Mountain(s)
Roof Type Tile
Porch Covered, Patio, Porch
Garage 1
Private Pool no
Building
Lot Description 1/4 to 1 Acre Lot, Desert Landscaping, Landscaped
Faces West
Story 2
Sewer Public Sewer
Water Public
Architectural Style Two Story
Construction Status RESALE
Schools
Elementary Schools Ward Kitty Mc Donough, Ward Kitty Mc Donough
Middle Schools Saville Anthony
High Schools Shadow Ridge
Others
HOA Name IRONWOOD
Tax ID 125-12-412-050
Security Features Gated Community
Acceptable Financing Cash, Conventional, FHA, VA Loan
Listing Terms Cash, Conventional, FHA, VA Loan
Financing Conventional
Read Less

Copyright 2024 of the Las Vegas REALTORS®. All rights reserved.
Bought with Di Wolfgram • Windermere Anthem Hills




