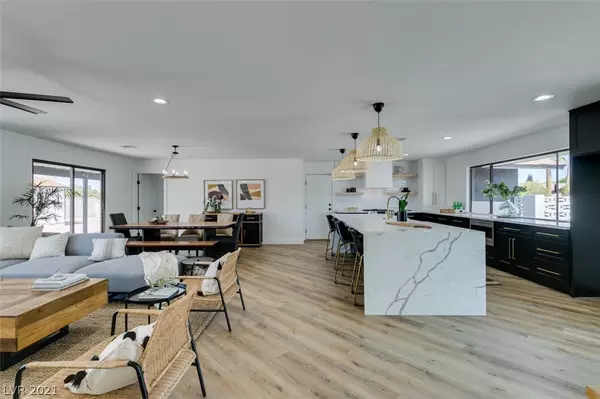For more information regarding the value of a property, please contact us for a free consultation.
7810 Gilespie Street Las Vegas, NV 89123
Want to know what your home might be worth? Contact us for a FREE valuation!

Our team is ready to help you sell your home for the highest possible price ASAP
Key Details
Sold Price $720,000
Property Type Single Family Home
Sub Type Single Family Residence
Listing Status Sold
Purchase Type For Sale
Square Footage 2,323 sqft
Price per Sqft $309
Subdivision None
MLS Listing ID 2294052
Sold Date 07/14/21
Style One Story
Bedrooms 4
Full Baths 2
Three Quarter Bath 1
Construction Status RESALE
HOA Y/N No
Originating Board GLVAR
Year Built 1981
Annual Tax Amount $2,006
Lot Size 0.600 Acres
Acres 0.6
Property Description
Spectacularly Designed Luxe Modern Farmhouse 4 bed 3 baths with double primary Suites! Your Custom Home quiet private retreat with over half an acre of land zoned for horses while having Strip Views! You are greeted by a minimalist desert landscaped front yard to your custom-made oversized 5' x 7' all glass and steel Pivot Door. This newly remodeled classic Ranch has been transformed to the open concept of your dreams. All new Oak look Luxury Vinyl Planks at 45-degree throughout the entire house. An oversized white Calcatta Quartz waterfall Island, with custom Tuxedo Shaker Cabinets and designer brass handles matching brass faucet. Gas Range with a custom shiplap Hood Vent, custom floating wood shelves. Living room with custom shiplap feature wall. Custom mudroom landing area with built-in storage. Custom Shiplap accents in bathrooms, all new Melrose doors throughout house, double oversized shower, designer light fixture throughout, bonus outdoor unfinished casita, the list goes on
Location
State NV
County Clark County
Zoning Horses Permitted,Single Family
Body of Water Public
Rooms
Other Rooms Shed(s), Workshop
Interior
Interior Features Bedroom on Main Level, Primary Downstairs, None
Heating Central, Gas
Cooling Central Air, Electric
Flooring Linoleum, Vinyl
Fireplaces Number 1
Fireplaces Type Primary Bedroom, Wood Burning
Furnishings Unfurnished
Appliance Built-In Gas Oven, Dishwasher, ENERGY STAR Qualified Appliances, Disposal, Gas Range, Microwave
Laundry Gas Dryer Hookup, Main Level
Exterior
Exterior Feature Patio, Private Yard, Shed, Sprinkler/Irrigation
Garage Attached, Garage, Inside Entrance
Garage Spaces 2.0
Fence Block, Back Yard
Pool None
Utilities Available Underground Utilities, Septic Available
Amenities Available None
View Y/N 1
View Strip View
Roof Type Composition,Pitched,Shingle
Porch Covered, Patio
Parking Type Attached, Garage, Inside Entrance
Private Pool no
Building
Lot Description 1/4 to 1 Acre Lot, Drip Irrigation/Bubblers, Desert Landscaping, Front Yard, Sprinklers In Front, Landscaped
Faces South
Story 1
Sewer Septic Tank
Water Public
Construction Status RESALE
Schools
Elementary Schools Hill Charlotte, Hill Charlotte
Middle Schools Schofield Jack Lund
High Schools Silverado
Others
Tax ID 177-09-701-008
Acceptable Financing Cash, Conventional
Listing Terms Cash, Conventional
Financing VA
Read Less

Copyright 2024 of the Las Vegas REALTORS®. All rights reserved.
Bought with Kathryn A Ramsey • Signature Real Estate Group
GET MORE INFORMATION





