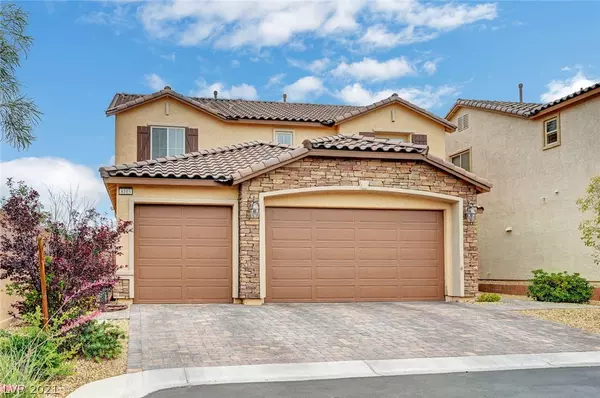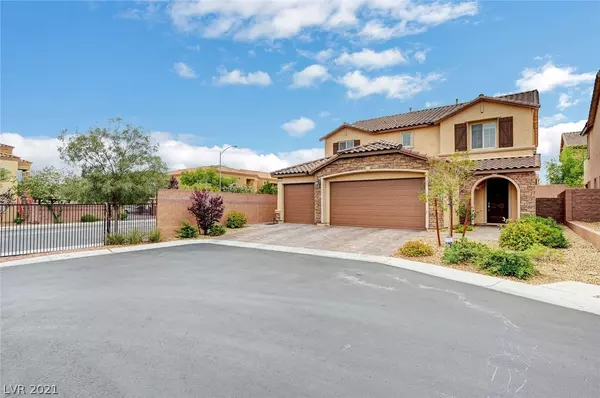For more information regarding the value of a property, please contact us for a free consultation.
8103 Surrey Field Court Las Vegas, NV 89113
Want to know what your home might be worth? Contact us for a FREE valuation!

Our team is ready to help you sell your home for the highest possible price ASAP
Key Details
Sold Price $579,000
Property Type Single Family Home
Sub Type Single Family Residence
Listing Status Sold
Purchase Type For Sale
Square Footage 3,111 sqft
Price per Sqft $186
Subdivision Patrick & Rumrill
MLS Listing ID 2298923
Sold Date 07/15/21
Style Two Story
Bedrooms 4
Full Baths 3
Half Baths 1
Construction Status RESALE
HOA Fees $58/mo
HOA Y/N Yes
Originating Board GLVAR
Year Built 2016
Annual Tax Amount $4,275
Lot Size 5,227 Sqft
Acres 0.12
Property Description
Welcome to your LIKE-NEW Spectacular Next Gen Suite home! Enjoy your 3 car garage, knowing you're located at a cul de sac, within a gated community. Your NEX GEN suite is equipped with a kitchenette and full bath, located downstairs so family or friends can stay, but also have a space of their own to enjoy. Open layout, gigantic entertaining island with a built-in sink, double ovens, a built-in gas range, a walk-in pantry, and tons of cabinet space. Open the sliding glass doors to your backyard oasis, big enough for anything you can envision. Also, there's little to no maintenance, as you already have artificial turf. Upstairs, fancy a HUGE loft that awaits your wildest wishes. Besides the 2 extra bedrooms and full bath upstairs, your enormous MASTER bedroom and bath lives, awaiting your design inspo to come to life. NOW, saving the best for last, wake up to glorious sunrises, or wind down to spectacular sunsets on your private balcony, sipping whatever fills your glass. WELCOME HOME!
Location
State NV
County Clark County
Community Ashmore/Camco
Zoning Single Family
Body of Water Public
Interior
Interior Features Bedroom on Main Level, Ceiling Fan(s), Additional Living Quarters
Heating Central, Gas, High Efficiency, Multiple Heating Units
Cooling Central Air, Electric, High Efficiency, 2 Units
Flooring Carpet, Tile
Furnishings Unfurnished
Window Features Blinds,Double Pane Windows
Appliance Built-In Gas Oven, Dishwasher, ENERGY STAR Qualified Appliances, Gas Cooktop, Disposal, Microwave, Refrigerator
Laundry Gas Dryer Hookup, Upper Level
Exterior
Exterior Feature Balcony, Patio, Private Yard, Sprinkler/Irrigation
Garage Attached, Finished Garage, Garage, Inside Entrance
Garage Spaces 3.0
Fence Brick, Back Yard
Pool None
Utilities Available Underground Utilities
Amenities Available Dog Park, Gated, Barbecue, Park
Roof Type Tile
Porch Balcony, Covered, Patio
Parking Type Attached, Finished Garage, Garage, Inside Entrance
Private Pool no
Building
Lot Description Drip Irrigation/Bubblers, Desert Landscaping, Landscaped, Rocks, Synthetic Grass, < 1/4 Acre
Faces North
Story 2
Sewer Public Sewer
Water Public
Construction Status RESALE
Schools
Elementary Schools Rogers Lucille S, Rogers Lucille S
Middle Schools Sawyer Grant
High Schools Durango
Others
HOA Name Ashmore/CAMCO
HOA Fee Include Association Management,Common Areas,Maintenance Grounds,Taxes
Tax ID 163-33-712-062
Security Features Prewired,Gated Community
Acceptable Financing Cash, Conventional, VA Loan
Listing Terms Cash, Conventional, VA Loan
Financing 1031 Exchange
Read Less

Copyright 2024 of the Las Vegas REALTORS®. All rights reserved.
Bought with Ronda M Goodman • Urban Nest Realty
GET MORE INFORMATION





