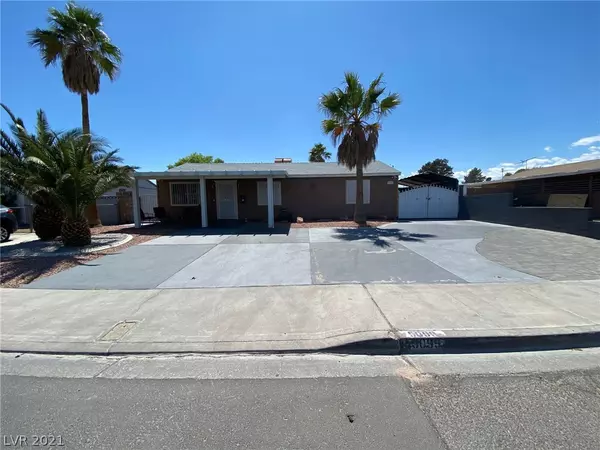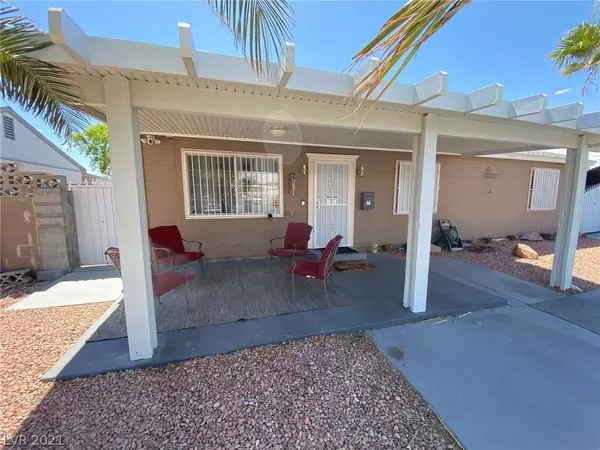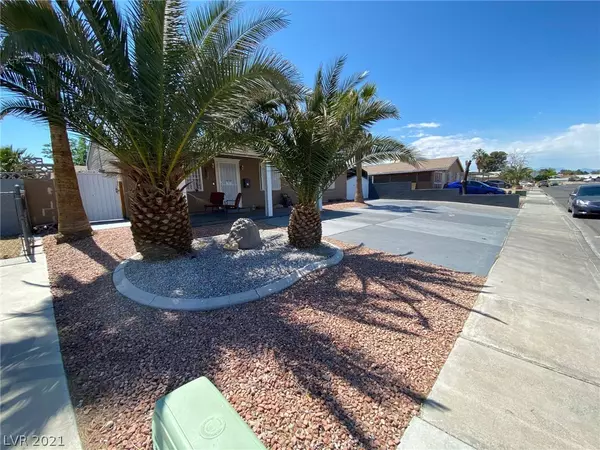For more information regarding the value of a property, please contact us for a free consultation.
5099 Andover Drive Las Vegas, NV 89122
Want to know what your home might be worth? Contact us for a FREE valuation!

Our team is ready to help you sell your home for the highest possible price ASAP
Key Details
Sold Price $275,000
Property Type Single Family Home
Sub Type Single Family Residence
Listing Status Sold
Purchase Type For Sale
Square Footage 1,056 sqft
Price per Sqft $260
Subdivision Cambridge Park #3 Amd
MLS Listing ID 2297849
Sold Date 07/01/21
Style One Story
Bedrooms 3
Full Baths 1
Half Baths 1
Construction Status RESALE
HOA Y/N No
Originating Board GLVAR
Year Built 1971
Annual Tax Amount $470
Lot Size 6,098 Sqft
Acres 0.14
Property Description
Paver stone upgrade front and backyard Extended concrete driveway to rear of property. Energy efficient attic insulation 2015. Raised panel doors. Upgraded LED lighting in kitchen, hallways, bathrooms.
New appliances including dishwasher, Samsung refrigerator, microwave and washer dryer. Stainless steel ceiling range hood with LED lighting. General electric “chef connect“ Bluetooth Wi-Fi range. 6 grill. In ground Barbecue gas line. New roofing installed 2019, New drainage, main waterline and plumbing installed 2018, Ceramic tile floor entire house.
Bathrooms remodeled New drywall. Crown molding in all common areas and master bedroom. - Excluding bathrooms and smaller bedrooms New IKEA kitchen cabinetry 2020, Man made marble granite type countertop New water heater 2017
180 ft.² not permitted Casita with potential upgrade for studio connections New Arrow Steel carport 2020, Electric mighty mule self opening carport gate. Upgraded electrical panel 225 with permit (eco electric).
Location
State NV
County Clark County
Zoning Single Family
Body of Water Public
Interior
Interior Features Bedroom on Main Level, Ceiling Fan(s), Primary Downstairs
Heating Central, Gas
Cooling Central Air, Electric
Flooring Ceramic Tile
Furnishings Unfurnished
Window Features Blinds
Appliance Dryer, Dishwasher, Disposal, Gas Range, Microwave, Refrigerator, Washer
Laundry Cabinets, Gas Dryer Hookup, Sink
Exterior
Exterior Feature Dog Run, Porch, Patio, Private Yard
Parking Features Detached Carport
Carport Spaces 1
Fence Block, Back Yard, Wood
Pool None
Utilities Available Underground Utilities
Amenities Available None
Roof Type Other
Porch Patio, Porch
Private Pool no
Building
Lot Description Desert Landscaping, Landscaped, < 1/4 Acre
Faces East
Story 1
Sewer Public Sewer
Water Public
Architectural Style One Story
Construction Status RESALE
Schools
Elementary Schools Whitney, Whitney
Middle Schools Cortney Francis
High Schools Basic Academy
Others
Tax ID 161-28-610-048
Acceptable Financing Cash, Conventional, FHA, VA Loan
Listing Terms Cash, Conventional, FHA, VA Loan
Financing Cash
Read Less

Copyright 2025 of the Las Vegas REALTORS®. All rights reserved.
Bought with Spencer J Lindahl • Main Street Renewal LLC




