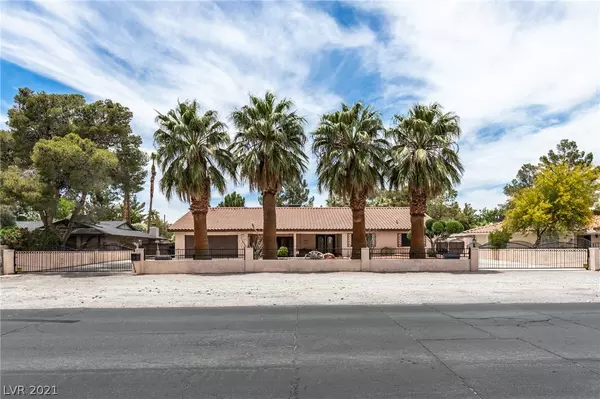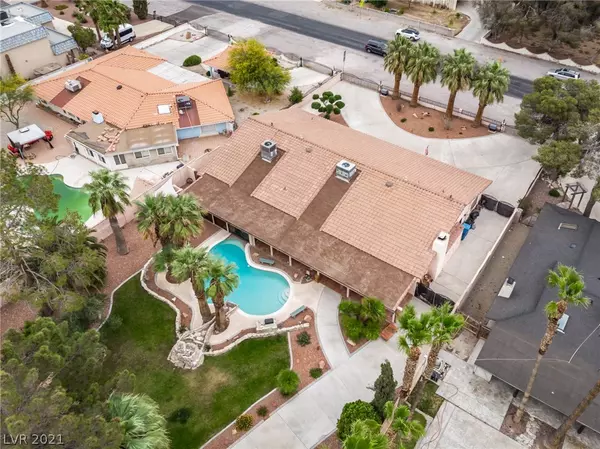For more information regarding the value of a property, please contact us for a free consultation.
2935 S Torrey Pines Drive Las Vegas, NV 89146
Want to know what your home might be worth? Contact us for a FREE valuation!

Our team is ready to help you sell your home for the highest possible price ASAP
Key Details
Sold Price $650,000
Property Type Single Family Home
Sub Type Single Family Residence
Listing Status Sold
Purchase Type For Sale
Square Footage 3,085 sqft
Price per Sqft $210
Subdivision None
MLS Listing ID 2296701
Sold Date 06/15/21
Style One Story
Bedrooms 3
Full Baths 3
Construction Status RESALE
HOA Y/N No
Originating Board GLVAR
Year Built 1976
Annual Tax Amount $2,628
Lot Size 0.680 Acres
Acres 0.68
Property Description
HUGE 3/4 of an acre in sec 11. Automatic gates for your circular drive way. RV gates on both side with a full size drive way that goes all the way to the back of the property. Back of the property has a huge 1/4 acre section that has never been developed, perfect for casita or workshop. Pool and spa with waterfall. Spa is inground and connected to the pool, but also inside the enclosed patio (it is a must see feature). Back yard is a park like setting We haven't even talked about the house yet! 3100 sq ft. All oversized bedrooms, huge open kitchen family room. Steam shower, hot water recirculating system, central vac, intercom system and so much more.
Location
State NV
County Clark County
Zoning Single Family
Body of Water Public
Rooms
Other Rooms Shed(s)
Interior
Interior Features Bedroom on Main Level, Primary Downstairs, Central Vacuum
Heating Central, Electric, Multiple Heating Units
Cooling Central Air, Electric
Flooring Carpet, Ceramic Tile
Fireplaces Number 1
Fireplaces Type Family Room, Wood Burning
Equipment Intercom
Furnishings Unfurnished
Appliance Built-In Electric Oven, Double Oven, Dryer, Disposal, Refrigerator, Washer
Laundry Electric Dryer Hookup, Laundry Room
Exterior
Exterior Feature Circular Driveway, Patio, Shed, Sprinkler/Irrigation, Water Feature
Garage Attached, Garage
Garage Spaces 2.0
Fence Block, Full
Pool In Ground, Private, Pool/Spa Combo
Utilities Available Electricity Available, Septic Available
Amenities Available None
Roof Type Tile
Porch Covered, Enclosed, Patio
Parking Type Attached, Garage
Private Pool yes
Building
Lot Description 1/4 to 1 Acre Lot, Back Yard, Drip Irrigation/Bubblers, Landscaped
Faces East
Story 1
Sewer Septic Tank
Water Public
Construction Status RESALE
Schools
Elementary Schools Gray Guild R, Gray Guild R
Middle Schools Guinn Kenny C.
High Schools Bonanza
Others
Tax ID 163-11-304-006
Security Features Security System Owned
Acceptable Financing Cash, Conventional, VA Loan
Listing Terms Cash, Conventional, VA Loan
Financing Cash
Read Less

Copyright 2024 of the Las Vegas REALTORS®. All rights reserved.
Bought with Blaise Dvorsky • BHHS Nevada Properties
GET MORE INFORMATION





