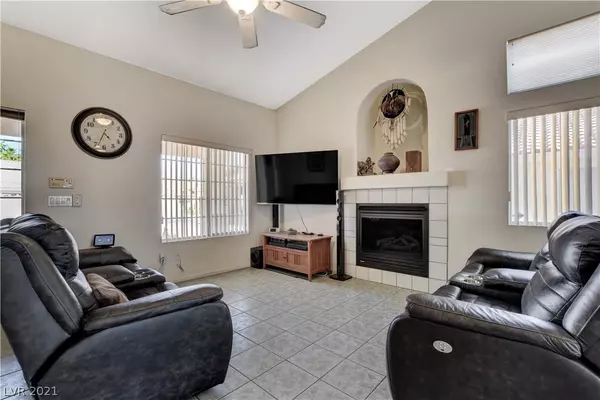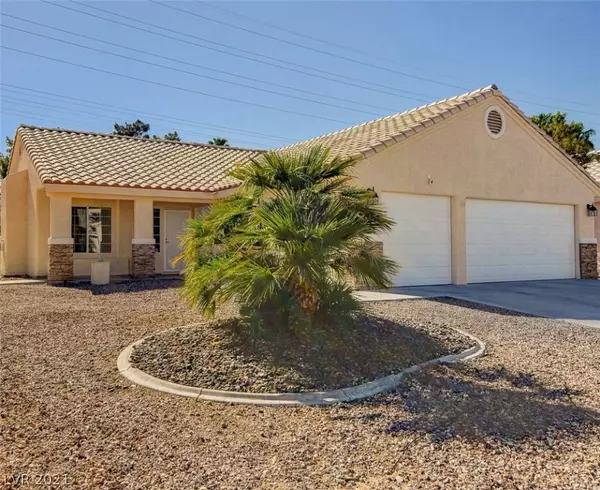For more information regarding the value of a property, please contact us for a free consultation.
3531 Yorba Linda Drive Las Vegas, NV 89122
Want to know what your home might be worth? Contact us for a FREE valuation!

Our team is ready to help you sell your home for the highest possible price ASAP
Key Details
Sold Price $320,000
Property Type Single Family Home
Sub Type Single Family Residence
Listing Status Sold
Purchase Type For Sale
Square Footage 1,422 sqft
Price per Sqft $225
Subdivision Sunrise
MLS Listing ID 2290371
Sold Date 06/11/21
Style One Story
Bedrooms 3
Full Baths 1
Three Quarter Bath 1
Construction Status RESALE
HOA Fees $45/mo
HOA Y/N Yes
Originating Board GLVAR
Year Built 1998
Annual Tax Amount $1,311
Lot Size 6,098 Sqft
Acres 0.14
Property Description
Charming single story near Stallion Mountain Golf Course with hard-to-find 3 car garage! Cute and clean describes this home with open and airy vaulted ceilings! The cozy living room has a fireplace, ceiling fan, architectural niches, and tile floors! The dining room is open to the living room. The kitchen comes complete with granite countertops and a newer stove! Sliding glass doors off the dining area leads to a huge covered patio the entire length of the home! The master suite is separate from the other two rooms with a ceiling fan and slider that goes out to the covered patio. The master bathroom has a tub/shower combo and double vanity, plus a nice-sized walk-in closet! The guest bedroom has a niche for a closet and ceiling fan! The other bedroom is being used as an office. The second bathroom has updated rubbed bronze light fixture and faucet! This one will go quickly!
Location
State NV
County Clark County
Community Sunrise Country
Zoning Single Family
Body of Water Public
Interior
Interior Features Bedroom on Main Level, Ceiling Fan(s), Primary Downstairs
Heating Central, Gas
Cooling Central Air, Electric
Flooring Carpet, Ceramic Tile
Fireplaces Number 1
Fireplaces Type Family Room, Gas
Furnishings Unfurnished
Window Features Blinds
Appliance Dishwasher, Disposal, Gas Range, Refrigerator
Laundry Gas Dryer Hookup, Laundry Room
Exterior
Exterior Feature Private Yard, Sprinkler/Irrigation
Garage Attached, Garage, Garage Door Opener
Garage Spaces 3.0
Fence Block, Back Yard
Pool None
Utilities Available Underground Utilities
Roof Type Tile
Parking Type Attached, Garage, Garage Door Opener
Private Pool no
Building
Lot Description Drip Irrigation/Bubblers, Desert Landscaping, Landscaped, < 1/4 Acre
Faces East
Story 1
Sewer Public Sewer
Water Public
Construction Status RESALE
Schools
Elementary Schools Cunningham Cynthia, Cunnngham
Middle Schools Harney Kathleen & Tim
High Schools Chaparral
Others
HOA Name Sunrise Country
HOA Fee Include Association Management
Tax ID 161-16-610-041
Security Features Security System Owned
Acceptable Financing Cash, Conventional, FHA, VA Loan
Listing Terms Cash, Conventional, FHA, VA Loan
Financing Conventional
Read Less

Copyright 2024 of the Las Vegas REALTORS®. All rights reserved.
Bought with Roger L Stein • Hudson Real Estate
GET MORE INFORMATION





