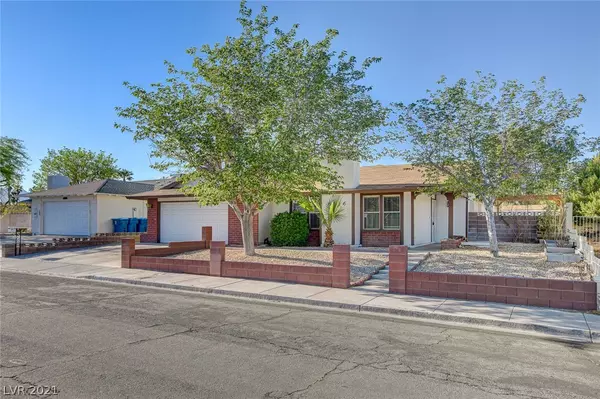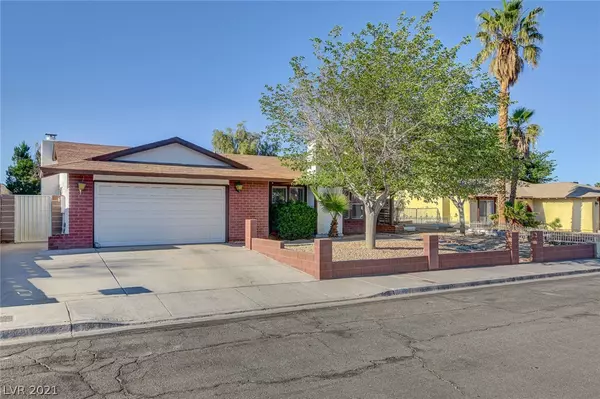For more information regarding the value of a property, please contact us for a free consultation.
6436 Whippoorwill Way Las Vegas, NV 89103
Want to know what your home might be worth? Contact us for a FREE valuation!

Our team is ready to help you sell your home for the highest possible price ASAP
Key Details
Sold Price $360,000
Property Type Single Family Home
Sub Type Single Family Residence
Listing Status Sold
Purchase Type For Sale
Square Footage 1,753 sqft
Price per Sqft $205
Subdivision Flamingo West
MLS Listing ID 2292789
Sold Date 06/18/21
Style One Story
Bedrooms 4
Full Baths 1
Three Quarter Bath 1
Construction Status RESALE
HOA Y/N No
Originating Board GLVAR
Year Built 1977
Annual Tax Amount $1,240
Lot Size 6,969 Sqft
Acres 0.16
Property Description
This 4 bedroom, 2 bath single story home with no HOA is ready for its newest owners. With plenty of space to entertain or relax in, there are not 1 but 2 fireplaces in the living and family room. No carpet and tile throughout makes it easy to clean and maintain. Garage was converted to 1 car with separate enclosed laundry area with extra storage. Large backyard to include swimming pool, covered patio, storage shed and cultivated areas to experiment for the horticulture enthusiast if so desired. How do you want to utilize the space? Make it yours today!
Location
State NV
County Clark County
Zoning Single Family
Body of Water Public
Rooms
Other Rooms Shed(s)
Interior
Interior Features Primary Downstairs, None
Heating Central, Gas
Cooling Central Air, Electric
Flooring Tile
Fireplaces Number 2
Fireplaces Type Family Room, Living Room, Wood Burning
Furnishings Unfurnished
Appliance Dryer, Electric Cooktop, Disposal, Refrigerator, Washer
Laundry Gas Dryer Hookup, Main Level, Laundry Room
Exterior
Exterior Feature Patio, Private Yard, Shed, Sprinkler/Irrigation
Garage Attached, Garage
Garage Spaces 1.0
Fence Block, Full
Pool In Ground, Private
Utilities Available Above Ground Utilities
Amenities Available None
Roof Type Composition,Shingle
Porch Covered, Patio
Parking Type Attached, Garage
Private Pool yes
Building
Lot Description Drip Irrigation/Bubblers, Garden, < 1/4 Acre
Faces South
Story 1
Sewer Public Sewer
Water Public
Construction Status RESALE
Schools
Elementary Schools Decker Ch, Decker Ch
Middle Schools Guinn Kenny C.
High Schools Durango
Others
Tax ID 163-14-711-084
Acceptable Financing Cash, Conventional, FHA, VA Loan
Listing Terms Cash, Conventional, FHA, VA Loan
Financing Cash
Read Less

Copyright 2024 of the Las Vegas REALTORS®. All rights reserved.
Bought with Dayna Reyes • BHHS Nevada Properties
GET MORE INFORMATION





