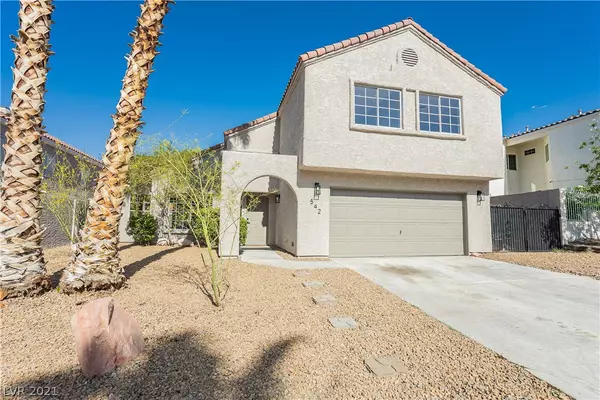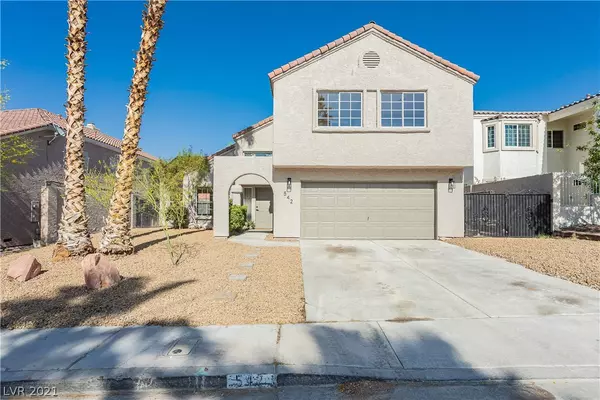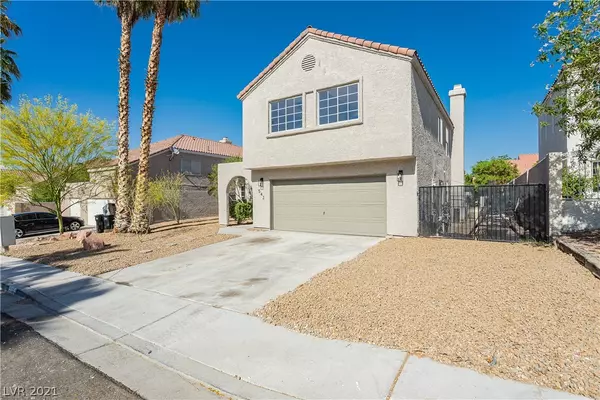For more information regarding the value of a property, please contact us for a free consultation.
542 Baldridge Drive Henderson, NV 89014
Want to know what your home might be worth? Contact us for a FREE valuation!

Our team is ready to help you sell your home for the highest possible price ASAP
Key Details
Sold Price $525,000
Property Type Single Family Home
Sub Type Single Family Residence
Listing Status Sold
Purchase Type For Sale
Square Footage 2,505 sqft
Price per Sqft $209
Subdivision Fox Ridge Terrace
MLS Listing ID 2296222
Sold Date 07/09/21
Style Two Story
Bedrooms 4
Full Baths 2
Half Baths 1
Construction Status RESALE
HOA Fees $28/qua
HOA Y/N Yes
Originating Board GLVAR
Year Built 1989
Annual Tax Amount $2,310
Lot Size 6,534 Sqft
Acres 0.15
Property Description
This new listing on 542 Baldridge Drive has everything you're looking for in your forever home*Sectioned in the very sought-after neighborhood of Fox Ridge in Green Valley*
This 2,505 SQFT home has 4 bedrooms, 2.5 baths and an attached 2 car garage* The newly renovated fixtures and vaulted ceilings accent the open space nicely* The kitchen comes with freshly stained tile countertops and stainless-steel appliances* The 288 SQFT master bedroom has a walk-in closet alongside the master bathroom. The master bathroom has been renovated with new glass for the walk-in shower, new toilet, and new faucets for the double vanity and tub* Just in time for Summer, the gorgeous backyard comes with 3 waterfalls inside the pool that has a warm jacuzzi attached* This property will be in hot demand, schedule a showing today!!
UPGRADES: EXTERIOR PAINT, INTERIOR PAINT, LIGHTING FIXTURES, WOOD FLOORING, CARPET, TOILETS, POOL DECK, POOL TILE, STAINLESS-STEEL KITCHEN APPLIANCES, ETC.
Location
State NV
County Clark County
Community Fox Ridge
Zoning Single Family
Body of Water Public
Interior
Interior Features Ceiling Fan(s)
Heating Central, Gas
Cooling Central Air, Gas
Flooring Carpet, Hardwood
Fireplaces Number 1
Fireplaces Type Family Room, Gas
Furnishings Unfurnished
Appliance Built-In Gas Oven, Convection Oven, Dishwasher, Disposal, Gas Range, Microwave, Refrigerator
Laundry Gas Dryer Hookup, Main Level
Exterior
Exterior Feature Patio, Private Yard
Parking Features Attached, Exterior Access Door, Garage, RV Access/Parking
Garage Spaces 2.0
Fence Full, Metal, RV Gate, Stucco Wall
Pool Heated, Pool/Spa Combo, Waterfall
Utilities Available Cable Available, Underground Utilities
Amenities Available Basketball Court, Jogging Path, Barbecue, Playground, Park
View None
Roof Type Tile
Porch Covered, Patio
Garage 1
Private Pool yes
Building
Lot Description Desert Landscaping, Landscaped, < 1/4 Acre
Faces West
Story 2
Sewer Public Sewer
Water Public
Architectural Style Two Story
Construction Status RESALE
Schools
Elementary Schools Mc Doniel Estes, Mc Doniel Estes
Middle Schools Greenspun
High Schools Green Valley
Others
HOA Name Fox Ridge
HOA Fee Include Association Management
Tax ID 178-05-714-010
Acceptable Financing Cash, Conventional, FHA, VA Loan
Listing Terms Cash, Conventional, FHA, VA Loan
Financing FHA
Read Less

Copyright 2024 of the Las Vegas REALTORS®. All rights reserved.
Bought with Danielle M Kalkas • Foster Realty




