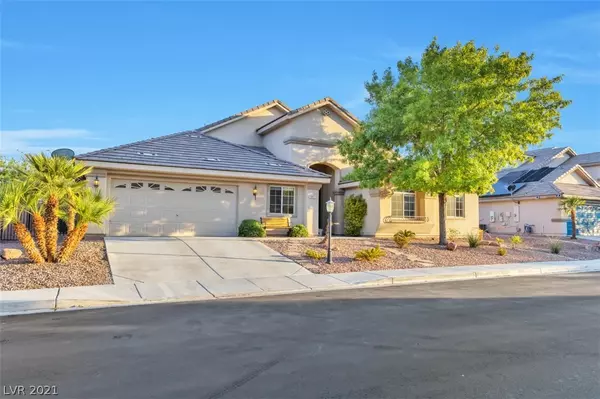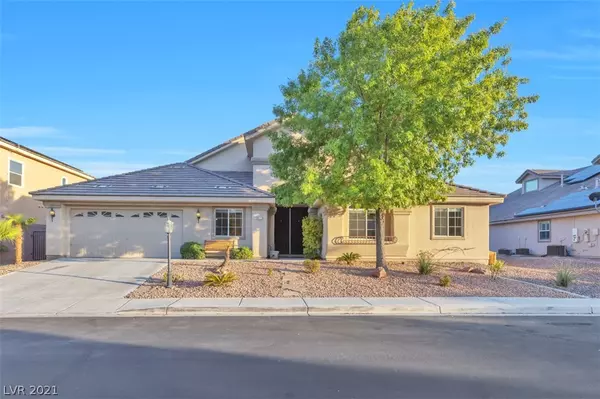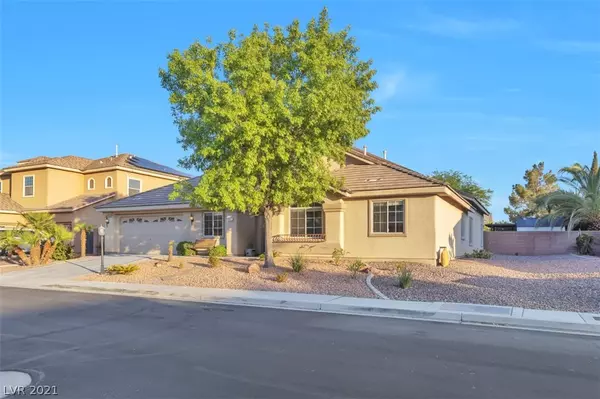For more information regarding the value of a property, please contact us for a free consultation.
5909 Amber Station Avenue Las Vegas, NV 89131
Want to know what your home might be worth? Contact us for a FREE valuation!

Our team is ready to help you sell your home for the highest possible price ASAP
Key Details
Sold Price $655,000
Property Type Single Family Home
Sub Type Single Family Residence
Listing Status Sold
Purchase Type For Sale
Square Footage 3,345 sqft
Price per Sqft $195
Subdivision Jones Horse At Iron Mountain Ranch
MLS Listing ID 2309512
Sold Date 08/13/21
Style One Story
Bedrooms 5
Full Baths 3
Half Baths 1
Construction Status RESALE
HOA Fees $82/mo
HOA Y/N Yes
Originating Board GLVAR
Year Built 2005
Annual Tax Amount $3,740
Lot Size 10,454 Sqft
Acres 0.24
Property Description
Comfort & elegance highlight every design element of this 5 bedroom Pool home! Step inside the formal entry to open & spacious rooms w/vaulted ceilings, expansive windows, custom paint, EZ lift blinds, wood like flooring in bedrooms, new carpeting in primary bedroom, living & family rooms. The kitchen offers new custom cabinet doors, new black SS dishwasher & vent hood, pantry, large island with bar seating & breakfast nook. You will find tons of custom recessed lights on dimmers throughout this home. The huge, oversized primary bedroom w/walk-in closet has room for seating, office or workout area and is nicely separated from secondary bedrooms. The private backyard (no neighbors behind) is a quiet, tranquil oasis w/sparkling Pebble Tech saltwater pool (uses less chemical), covered patio, firepit, area for herb garden, storage shed & space for tables, chairs, lounges and play areas. 5th bed/bath is perfect for in-laws, nanny, adult child. Home is Move-In ready!
Location
State NV
County Clark County
Community Wolf Creek
Zoning Single Family
Body of Water Public
Rooms
Other Rooms Shed(s)
Interior
Interior Features Primary Downstairs
Heating Central, Gas
Cooling Central Air, Electric
Flooring Carpet, Laminate, Tile
Fireplaces Number 1
Fireplaces Type Family Room, Gas
Furnishings Unfurnished
Window Features Blinds,Double Pane Windows
Appliance Built-In Gas Oven, Double Oven, Dryer, Dishwasher, Gas Cooktop, Disposal, Gas Water Heater, Refrigerator, Water Softener Owned, Water Purifier, Washer
Laundry Gas Dryer Hookup, Main Level, Laundry Room
Exterior
Exterior Feature Patio, Private Yard, Shed, Sprinkler/Irrigation
Parking Features Attached, Finished Garage, Garage, Garage Door Opener, Inside Entrance
Garage Spaces 2.0
Fence Block, Back Yard
Pool Heated, Solar Heat, Salt Water
Utilities Available Cable Available
Amenities Available Gated
Roof Type Tile
Porch Covered, Patio
Garage 1
Private Pool yes
Building
Lot Description 1/4 to 1 Acre Lot, Drip Irrigation/Bubblers, Desert Landscaping, Landscaped, Sprinklers Timer
Faces North
Story 1
Sewer Public Sewer
Water Public
Architectural Style One Story
Structure Type Frame,Stucco
Construction Status RESALE
Schools
Elementary Schools Ward Kitty Mc Donough, Ward Kitty Mc Donough
Middle Schools Saville Anthony
High Schools Shadow Ridge
Others
HOA Name Wolf Creek
HOA Fee Include Association Management
Tax ID 125-12-212-002
Security Features Prewired,Gated Community
Acceptable Financing Cash, Conventional
Listing Terms Cash, Conventional
Financing Conventional
Read Less

Copyright 2024 of the Las Vegas REALTORS®. All rights reserved.
Bought with Jayden Cook • Real Broker LLC




