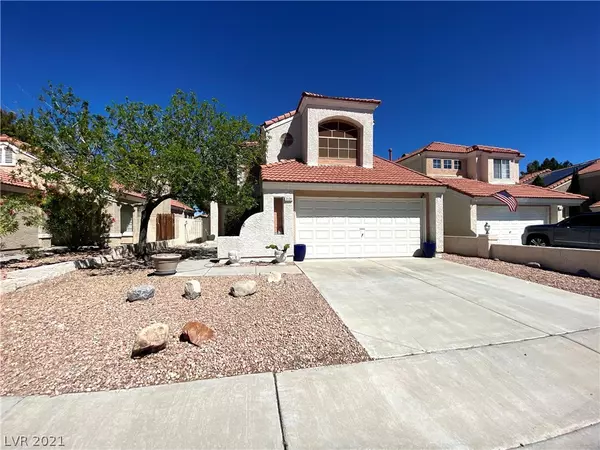For more information regarding the value of a property, please contact us for a free consultation.
3124 Forest Lake Street Las Vegas, NV 89117
Want to know what your home might be worth? Contact us for a FREE valuation!

Our team is ready to help you sell your home for the highest possible price ASAP
Key Details
Sold Price $398,000
Property Type Single Family Home
Sub Type Single Family Residence
Listing Status Sold
Purchase Type For Sale
Square Footage 1,991 sqft
Price per Sqft $199
Subdivision Lakes West #2 Lewis Homes Amd
MLS Listing ID 2291062
Sold Date 06/07/21
Style Two Story
Bedrooms 3
Full Baths 2
Three Quarter Bath 1
Construction Status RESALE
HOA Fees $25/qua
HOA Y/N Yes
Originating Board GLVAR
Year Built 1989
Annual Tax Amount $2,026
Lot Size 4,356 Sqft
Acres 0.1
Property Description
Desirable Lake community. Lots of green walking area. Nice floor plan with 3 bedroom up & 1 down stair is now used a s a den with double door.Up stair 2 bedrooms has Jack n Jill bathroom. Vaulted ceiling in living room & dinning room. Newer window covering. All wooden floor & tile floor except all bedrooms have carpet. Build in oven & micro wave, newer cook top. Total 6 upgraded ceiling fans. Backyard has covered patio with no neighbor but with lots of community green trees. The Fridge , washer & dryer inside the house are all belong to tenant, while the black fridge , & the set of washer & dryer inside the garage belong to landlord. Investors are welcome. Tenant will like to start a new lease.
Location
State NV
County Clark County
Community Section Seven Hoa
Zoning Single Family
Body of Water Public
Interior
Interior Features Bedroom on Main Level, Ceiling Fan(s), Window Treatments
Heating Central, Gas
Cooling Central Air, Electric
Flooring Carpet, Ceramic Tile, Laminate, Tile
Fireplaces Number 1
Fireplaces Type Family Room, Gas
Furnishings Unfurnished
Window Features Blinds,Plantation Shutters
Appliance Built-In Gas Oven, Dishwasher, Gas Cooktop, Disposal
Laundry Gas Dryer Hookup, Main Level, Laundry Room
Exterior
Exterior Feature Patio, Private Yard, Sprinkler/Irrigation
Parking Features Attached, Garage
Garage Spaces 2.0
Fence Block, Back Yard
Pool None
Utilities Available Underground Utilities
View Y/N 1
View Mountain(s)
Roof Type Tile
Porch Covered, Patio
Garage 1
Private Pool no
Building
Lot Description Drip Irrigation/Bubblers, Desert Landscaping, Landscaped, < 1/4 Acre
Faces West
Story 2
Sewer Public Sewer
Water Public
Architectural Style Two Story
Construction Status RESALE
Schools
Elementary Schools Christensen Mj, Christensen Mj
Middle Schools Lawrence
High Schools Bonanza
Others
HOA Name Section Seven HOA
HOA Fee Include None
Tax ID 163-07-313-048
Acceptable Financing Cash, Conventional, FHA
Listing Terms Cash, Conventional, FHA
Financing Cash
Read Less

Copyright 2025 of the Las Vegas REALTORS®. All rights reserved.
Bought with Rhoda Stock • Realty ONE Group, Inc




