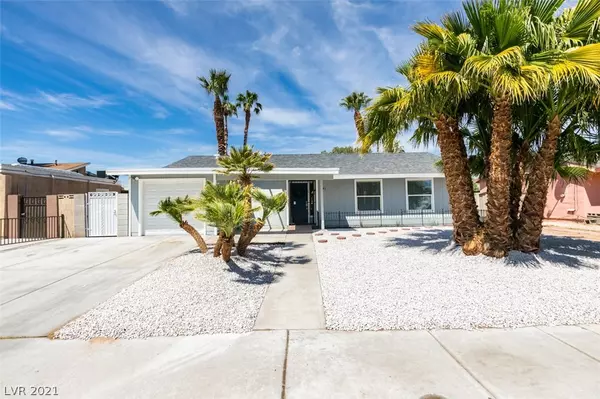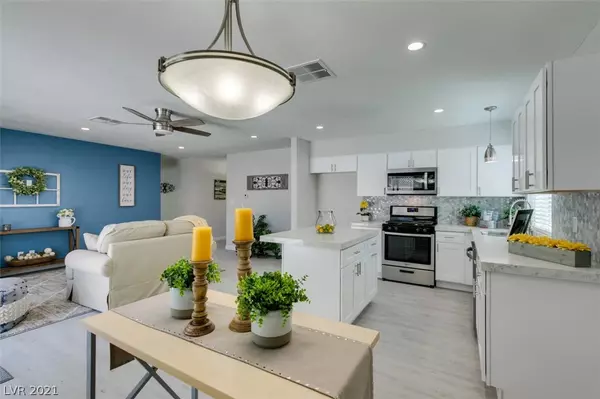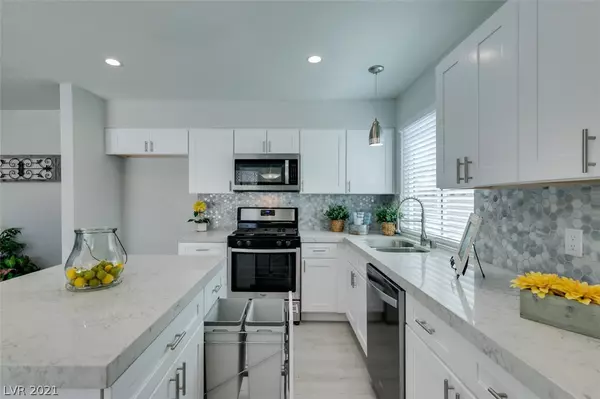For more information regarding the value of a property, please contact us for a free consultation.
41 Del Amo Drive Las Vegas, NV 89110
Want to know what your home might be worth? Contact us for a FREE valuation!

Our team is ready to help you sell your home for the highest possible price ASAP
Key Details
Sold Price $335,000
Property Type Single Family Home
Sub Type Single Family Residence
Listing Status Sold
Purchase Type For Sale
Square Footage 1,272 sqft
Price per Sqft $263
Subdivision Sandhill Estate
MLS Listing ID 2293895
Sold Date 06/30/21
Style One Story
Bedrooms 4
Full Baths 1
Three Quarter Bath 1
Construction Status RESALE
HOA Y/N No
Originating Board GLVAR
Year Built 1970
Annual Tax Amount $614
Lot Size 6,534 Sqft
Acres 0.15
Property Description
A RARE FIND!! TRULY REDONE FROM HEAD TO TOE! Almost everything about this home is NEW! Nestled on a cul-de-sac street this completely remodeled home will attract any type of buyer. This quality remodel boasts a brand new roof and siding, new HVAC & H2O heater, painted inside and out, one car finished garage with off street parking for 2 additional cars, new Shaker kitchen with all the modern amenities, redone bathrooms with custom finishes – tile, fixtures, lighting, mirrors. Water resistant vinyl plank flooring in all main areas, kitchen and bedrooms. You'll find designer features throughout - brushed nickel hardware, artisan and recessed lighting, barn door entry to primary bath, LG appliance suite in the kitchen are just the tip of the list. AND THE BEST PART – a completely re-plastered pool and spa with large backyard patio PLUS RV parking!! Located blocks from the freeway and minutes to the thriving downtown area, it is also convenient to accessing public transportation.
Location
State NV
County Clark County
Zoning Single Family
Body of Water Public
Interior
Interior Features Bedroom on Main Level, Ceiling Fan(s), Primary Downstairs, Programmable Thermostat
Heating Central, Gas
Cooling Central Air, Electric
Flooring Laminate, Tile
Furnishings Unfurnished
Window Features Blinds,Double Pane Windows
Appliance Dryer, Dishwasher, Disposal, Gas Range, Microwave, Washer
Laundry Gas Dryer Hookup, In Garage
Exterior
Exterior Feature Patio
Parking Features Attached, Garage, Garage Door Opener, Inside Entrance, Storage, RV Access/Parking
Garage Spaces 1.0
Fence Block, Back Yard
Pool Gas Heat, Heated, In Ground, Private, Pool/Spa Combo
Utilities Available Underground Utilities
Amenities Available None
Roof Type Composition,Shingle
Porch Patio
Garage 1
Private Pool yes
Building
Lot Description Desert Landscaping, Landscaped, Rocks, < 1/4 Acre
Faces East
Story 1
Sewer Public Sewer
Water Public
Architectural Style One Story
Construction Status RESALE
Schools
Elementary Schools Moore William, Moore William
Middle Schools Robinson Dell H.
High Schools Desert Pines
Others
Tax ID 140-31-412-023
Acceptable Financing Cash, Conventional, FHA, VA Loan
Listing Terms Cash, Conventional, FHA, VA Loan
Financing Conventional
Read Less

Copyright 2024 of the Las Vegas REALTORS®. All rights reserved.
Bought with Kris Williams • ERA Brokers Consolidated




