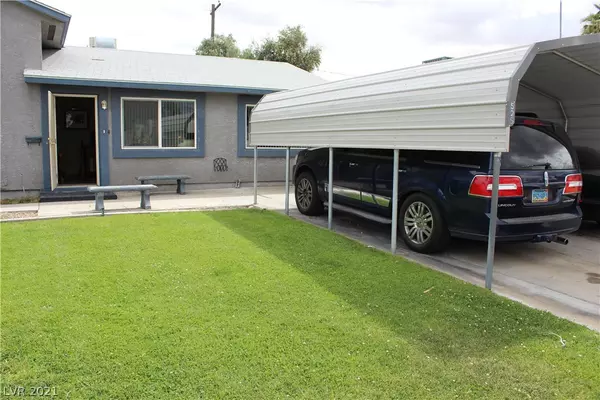For more information regarding the value of a property, please contact us for a free consultation.
525 Eden Circle Las Vegas, NV 89107
Want to know what your home might be worth? Contact us for a FREE valuation!

Our team is ready to help you sell your home for the highest possible price ASAP
Key Details
Sold Price $352,000
Property Type Single Family Home
Sub Type Single Family Residence
Listing Status Sold
Purchase Type For Sale
Square Footage 1,964 sqft
Price per Sqft $179
Subdivision Charleston Heights Tr #12D
MLS Listing ID 2289389
Sold Date 06/29/21
Style Three Story
Bedrooms 3
Full Baths 1
Three Quarter Bath 2
Construction Status RESALE
HOA Y/N No
Originating Board GLVAR
Year Built 1961
Annual Tax Amount $829
Lot Size 7,840 Sqft
Acres 0.18
Property Description
DON'T MISS THIS ONE! 30 years of pride shows everywhere in this elegantly remodeled tri-level home, on a quiet cul-de-sac. 4-car driveway, w/2 carports. Locking side gate opens for 2 or more vehicles. Terrific for entertaining; spacious/modern open floor plan w/3 upgraded BR. THIS HOME WILL IMMEDIATELY CAPTURE YOUR HEART! Custom granite island w/cabinet space on both sides! Large walk-in pantry in kitchen. Dining area sufficient for 6 seat table. Beautifully finished red oak hardwood floors upstairs. Customized walk-in dressing room w/large mirrored sliding doors. Primary bath, has walk-in shower & upgraded fixtures. Backyard has sparkling 12' X 24' above ground pool and separate hot tub to be negotiated; large Tuff Shed for outdoor storage. Separate building Office APPROX 15' X 30', with A/C. Mature landscape front/back w/sprinklers. Large downstairs game room/solid oak 3-bar-stool bar incl., great for entertaining (think pool table!). New BR down here. ADT security system in place.
Location
State NV
County Clark County
Zoning Single Family
Body of Water Public
Rooms
Other Rooms Shed(s), Workshop
Interior
Interior Features Bedroom on Main Level, Ceiling Fan(s)
Heating Central, Gas
Cooling Central Air, Gas
Flooring Laminate
Furnishings Unfurnished
Window Features Blinds
Appliance Dryer, Dishwasher, Disposal, Gas Range, Refrigerator, Washer
Laundry Gas Dryer Hookup, Laundry Room
Exterior
Exterior Feature Patio, Private Yard, Shed
Garage Detached Carport
Carport Spaces 2
Fence Block, Back Yard
Pool Above Ground
Utilities Available Underground Utilities
Amenities Available None
Roof Type Composition,Shingle
Porch Covered, Patio
Parking Type Detached Carport
Private Pool yes
Building
Lot Description Front Yard, Landscaped, < 1/4 Acre
Faces North
Story 3
Sewer Public Sewer
Water Public
Construction Status RESALE
Schools
Elementary Schools Warren Rose, Warren Rose
Middle Schools Garside Frank F.
High Schools Bonanza
Others
Tax ID 138-35-712-012
Security Features Security System Owned
Acceptable Financing Cash, Conventional, FHA, VA Loan
Listing Terms Cash, Conventional, FHA, VA Loan
Financing Conventional
Read Less

Copyright 2024 of the Las Vegas REALTORS®. All rights reserved.
Bought with Tracy Liu • Prominent Realty Group LLC
GET MORE INFORMATION





