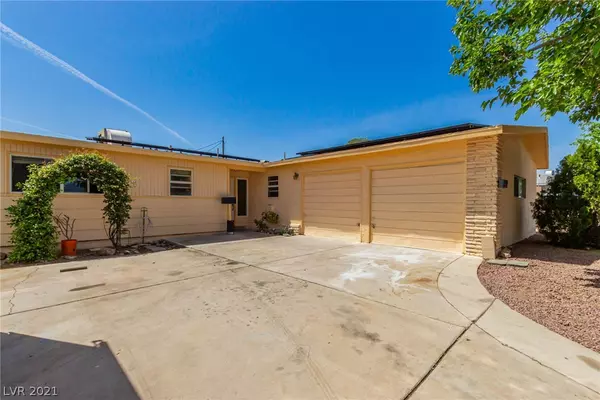For more information regarding the value of a property, please contact us for a free consultation.
5921 Fawn Avenue Las Vegas, NV 89107
Want to know what your home might be worth? Contact us for a FREE valuation!

Our team is ready to help you sell your home for the highest possible price ASAP
Key Details
Sold Price $289,000
Property Type Single Family Home
Sub Type Single Family Residence
Listing Status Sold
Purchase Type For Sale
Square Footage 1,728 sqft
Price per Sqft $167
Subdivision Charleston Heights Tr #45D
MLS Listing ID 2288848
Sold Date 06/17/21
Style One Story
Bedrooms 3
Full Baths 1
Three Quarter Bath 1
Construction Status RESALE
HOA Y/N No
Originating Board GLVAR
Year Built 1964
Annual Tax Amount $842
Lot Size 0.260 Acres
Acres 0.26
Property Description
Fantastic single-story home available in NW Las Vegas. Located on a large 1/4 acre lot in a well-established neighborhood with no HOA and RV parking, just minutes from freeways, schools, shopping, and restaurants. Must-see interior is open and bright with 3 bedrooms, 2 bathrooms, a spacious living area as well as a separate family room enhanced with a charming stone fireplace. Beautiful wood and tile flooring, custom paint tones, french doors, and large windows for soft natural light throughout. Tastefully upgraded kitchen boasts ss appliances, butcher block countertops, stylish tile backsplash, and a breakfast bar. Bedrooms are generously sized with large closets and ceiling fans. Primary bedroom includes a private ensuite. You will love the outdoor space. Huge backyard is complete with a covered patio, an above-ground pool, and plenty of room for pets, play, entertaining and more. This gem is a must-see.
Location
State NV
County Clark County
Zoning Single Family
Body of Water Public
Rooms
Other Rooms Shed(s)
Interior
Interior Features Bedroom on Main Level, Ceiling Fan(s), Primary Downstairs, Window Treatments
Heating Central, Electric
Cooling Central Air, Electric
Flooring Hardwood, Tile
Fireplaces Number 1
Fireplaces Type Family Room, Wood Burning
Furnishings Unfurnished
Window Features Insulated Windows
Appliance Built-In Electric Oven, Double Oven, Dishwasher, Electric Cooktop, Disposal, Refrigerator
Laundry Electric Dryer Hookup, Main Level, Laundry Room
Exterior
Exterior Feature Patio, Private Yard, Shed
Garage Attached, Exterior Access Door, Garage
Garage Spaces 2.0
Fence Block, Back Yard
Pool Above Ground
Utilities Available Underground Utilities
Amenities Available None
Roof Type Composition,Shingle
Porch Covered, Patio
Parking Type Attached, Exterior Access Door, Garage
Private Pool yes
Building
Lot Description 1/4 to 1 Acre Lot, Desert Landscaping, Fruit Trees, Landscaped
Faces North
Story 1
Sewer Public Sewer
Water Public
Construction Status RESALE
Schools
Elementary Schools Red Rock, Red Rock
Middle Schools Gibson Robert O.
High Schools Western
Others
Tax ID 138-25-315-006
Acceptable Financing Cash, Conventional, FHA, VA Loan
Listing Terms Cash, Conventional, FHA, VA Loan
Financing Conventional
Read Less

Copyright 2024 of the Las Vegas REALTORS®. All rights reserved.
Bought with Adrian P Ornelas • Ornelas Real Estate
GET MORE INFORMATION





