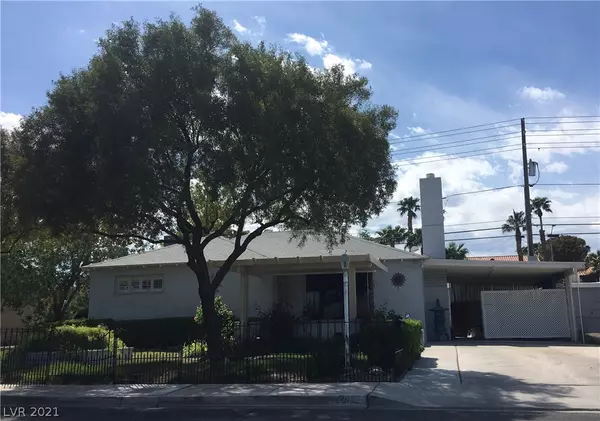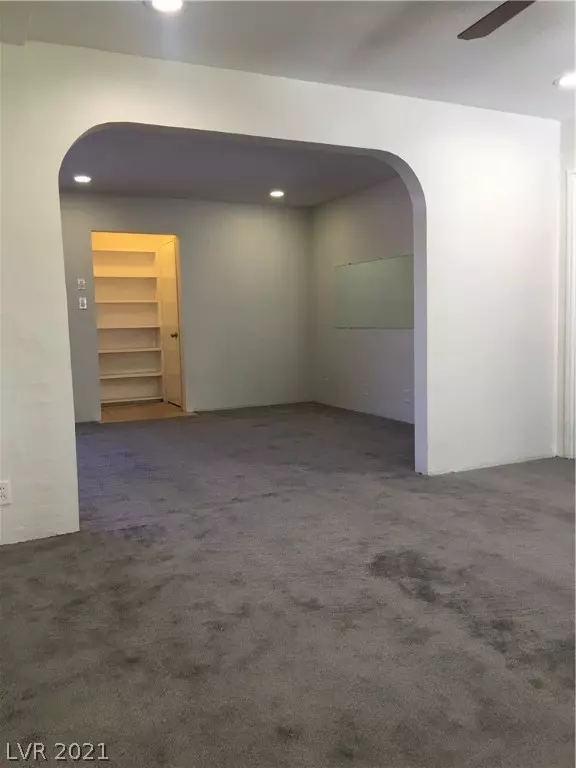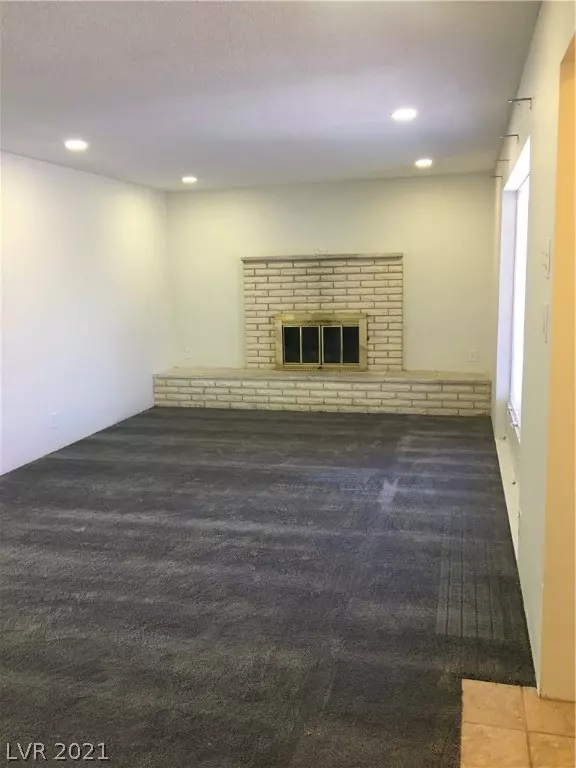For more information regarding the value of a property, please contact us for a free consultation.
1348 Melville Drive Las Vegas, NV 89102
Want to know what your home might be worth? Contact us for a FREE valuation!

Our team is ready to help you sell your home for the highest possible price ASAP
Key Details
Sold Price $298,000
Property Type Single Family Home
Sub Type Single Family Residence
Listing Status Sold
Purchase Type For Sale
Square Footage 1,332 sqft
Price per Sqft $223
Subdivision Westleigh Tr 4
MLS Listing ID 2288043
Sold Date 05/26/21
Style One Story
Bedrooms 2
Full Baths 1
Construction Status RESALE
HOA Y/N No
Originating Board GLVAR
Year Built 1953
Annual Tax Amount $925
Lot Size 7,405 Sqft
Acres 0.17
Property Description
Hard to find home near the Arts district that has so much potential and ready for a new owner now. Many vintage features intermixed with contemporary touches that will make living here a pleasure. A true wood burning fireplace and spacious living room/family room will make this home a great place for family and friends to enjoy your hospitality. Laundry room /bedroom/project room at back of home offers options to fit your needs. A secondary Permitted block building allows you the freedom to create the perfect scenario for your lifestyle, crafts, workout area, the possibilities are unlimited. Lastly this property offers access from Valley View with a back gate and driveway. So many possibilities.
Location
State NV
County Clark County
Zoning Single Family
Body of Water Public
Rooms
Other Rooms Outbuilding, Workshop
Interior
Interior Features Ceiling Fan(s), Primary Downstairs, Window Treatments
Heating Electric
Cooling Central Air, Electric
Flooring Carpet, Ceramic Tile
Fireplaces Number 1
Fireplaces Type Glass Doors, Living Room, Wood Burning
Furnishings Unfurnished
Window Features Blinds,Plantation Shutters
Appliance Dishwasher, Electric Range, Electric Water Heater, Disposal, Microwave, Refrigerator
Laundry Electric Dryer Hookup, Main Level
Exterior
Exterior Feature Out Building(s), Patio, Private Yard, Sprinkler/Irrigation
Parking Features Attached Carport
Carport Spaces 1
Fence Block, Back Yard
Pool None
Utilities Available Electricity Available
Amenities Available None
View None
Roof Type Composition,Shingle
Porch Patio
Private Pool no
Building
Lot Description Back Yard, Drip Irrigation/Bubblers, Front Yard, Sprinklers In Rear, Sprinklers In Front, Landscaped, < 1/4 Acre
Faces East
Story 1
Sewer Public Sewer
Water Public
Architectural Style One Story
Structure Type Block,Stucco
Construction Status RESALE
Schools
Elementary Schools Wasden Howard, Wasden Howard
Middle Schools Hyde Park
High Schools Clark Ed. W.
Others
Tax ID 162-05-215-009
Acceptable Financing Cash, Conventional, FHA, VA Loan
Listing Terms Cash, Conventional, FHA, VA Loan
Financing Conventional
Read Less

Copyright 2025 of the Las Vegas REALTORS®. All rights reserved.
Bought with Teri Griffin • Urban Nest Realty




