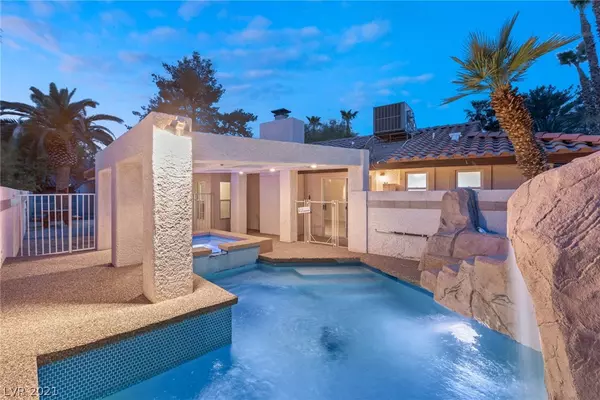For more information regarding the value of a property, please contact us for a free consultation.
2410 High Vista Drive Henderson, NV 89014
Want to know what your home might be worth? Contact us for a FREE valuation!

Our team is ready to help you sell your home for the highest possible price ASAP
Key Details
Sold Price $600,000
Property Type Single Family Home
Sub Type Single Family Residence
Listing Status Sold
Purchase Type For Sale
Square Footage 2,774 sqft
Price per Sqft $216
Subdivision Green Valley Cntry Club Estate
MLS Listing ID 2290521
Sold Date 06/02/21
Style One Story
Bedrooms 4
Full Baths 3
Construction Status RESALE
HOA Fees $16/ann
HOA Y/N Yes
Originating Board GLVAR
Year Built 1979
Annual Tax Amount $2,479
Lot Size 0.330 Acres
Acres 0.33
Property Description
Amazing 1 story home with pool and RV parking in Green Valley! This home features stunning flooring throughout, a spacious layout, a private formal dining room containing unique sliding barn doors, beautiful custom brick work throughout the interior, a wet bar in the family room and a huge yard with a sparkling pool and spa! Kitchen includes granite counters, custom cabinets, providing sufficient storage space, and a large center island. Living room is inviting, spacious and contains a fireplace and wet bar. Primary bedroom is large with access to the yard and includes a beautiful fire place! Master bath offers a garden tub and custom tile shower. Bedrooms are spacious and contain walk in closets. The expansive yard is ideal for outdoor entertaining providing plenty of space and includes a gorgeous pool with a beautiful waterfall and spa, a covered patio area, pavers, tool shed, and RV parking! This charming home is a MUST SEE!
Location
State NV
County Clark County
Community Gv Country Club Est
Zoning Single Family
Body of Water Public
Rooms
Other Rooms Shed(s)
Interior
Interior Features Bedroom on Main Level, Primary Downstairs, Window Treatments
Heating Central, Gas
Cooling Central Air, Electric
Flooring Carpet, Ceramic Tile, Hardwood, Tile
Fireplaces Number 2
Fireplaces Type Family Room, Gas, Primary Bedroom
Furnishings Unfurnished
Window Features Blinds,Plantation Shutters
Appliance Disposal, Gas Range, Microwave
Laundry Electric Dryer Hookup, Gas Dryer Hookup, Main Level
Exterior
Exterior Feature Patio, Private Yard, Shed
Garage Attached, Garage
Garage Spaces 2.0
Fence Block, Back Yard
Pool In Ground, Private
Utilities Available Cable Available
Roof Type Tile
Porch Covered, Patio
Parking Type Attached, Garage
Private Pool yes
Building
Lot Description 1/4 to 1 Acre Lot, Landscaped
Faces North
Story 1
Sewer Public Sewer
Water Public
Construction Status RESALE
Schools
Elementary Schools Mc Doniel Estes, Mc Doniel Estes
Middle Schools White Thurman
High Schools Green Valley
Others
HOA Name GV Country Club Est
HOA Fee Include Association Management
Tax ID 178-05-211-046
Acceptable Financing Cash, Conventional, FHA, VA Loan
Listing Terms Cash, Conventional, FHA, VA Loan
Financing Conventional
Read Less

Copyright 2024 of the Las Vegas REALTORS®. All rights reserved.
Bought with Aaron Taylor • eXp Realty
GET MORE INFORMATION





