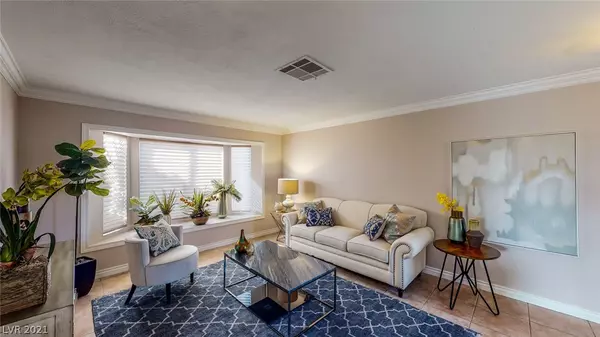For more information regarding the value of a property, please contact us for a free consultation.
2812 Swallow Point Circle Las Vegas, NV 89117
Want to know what your home might be worth? Contact us for a FREE valuation!

Our team is ready to help you sell your home for the highest possible price ASAP
Key Details
Sold Price $420,000
Property Type Single Family Home
Sub Type Single Family Residence
Listing Status Sold
Purchase Type For Sale
Square Footage 1,746 sqft
Price per Sqft $240
Subdivision Signature At The Lakes
MLS Listing ID 2287455
Sold Date 06/22/21
Style Two Story
Bedrooms 3
Full Baths 2
Half Baths 1
Construction Status RESALE
HOA Fees $25/qua
HOA Y/N Yes
Originating Board GLVAR
Year Built 1988
Annual Tax Amount $1,659
Lot Size 4,356 Sqft
Acres 0.1
Property Description
Move in Ready! Owner spent over $72k in improvements. Two Story home located in Section 7 of the Lakes Community! This home features an open concept kitchen with newer Stainless Steel appliances, updated recessed lighting, tiled back splash, custom granite counters, brushed nickel faucet & under mount stainless steel sink. Additionally there is an upgraded custom staircase, 5.5” crown & 4” floor molding, newer doorway casings & 6 panel doors. The fireplace has been enhanced with Ledgestone from floor to ceiling & custom wood mantel. All bathrooms have been upgraded. Recently new rock & sod installed in the backyard, interior freshly painted, exterior re-plastered & painted in 2019. New HVAC unit installed in 2019. To much to list; a must see!
Location
State NV
County Clark County
Community Section 7
Zoning Single Family
Body of Water Public
Interior
Interior Features None
Heating Central, Gas
Cooling Central Air, Electric
Flooring Carpet, Tile
Fireplaces Number 1
Fireplaces Type Family Room, Wood Burning
Furnishings Unfurnished
Appliance Dryer, Dishwasher, Disposal, Gas Range, Microwave, Refrigerator, Washer
Laundry Gas Dryer Hookup, Laundry Closet, Upper Level
Exterior
Exterior Feature Private Yard
Garage Attached, Garage
Garage Spaces 2.0
Fence Block, Back Yard
Pool None
Utilities Available Underground Utilities
Amenities Available Security
Roof Type Tile
Parking Type Attached, Garage
Private Pool no
Building
Lot Description Back Yard, Front Yard, Landscaped, < 1/4 Acre
Faces West
Story 2
Sewer Public Sewer
Water Public
Construction Status RESALE
Schools
Elementary Schools Ober Dvorre & Hal, Ober Dvorre & Hal
Middle Schools Fertitta Frank & Victoria
High Schools Bonanza
Others
HOA Name Section 7
HOA Fee Include Association Management
Tax ID 163-07-214-013
Acceptable Financing Cash, Conventional, VA Loan
Listing Terms Cash, Conventional, VA Loan
Financing Conventional
Read Less

Copyright 2024 of the Las Vegas REALTORS®. All rights reserved.
Bought with Angelica Parvaz • Urban Nest Realty
GET MORE INFORMATION





