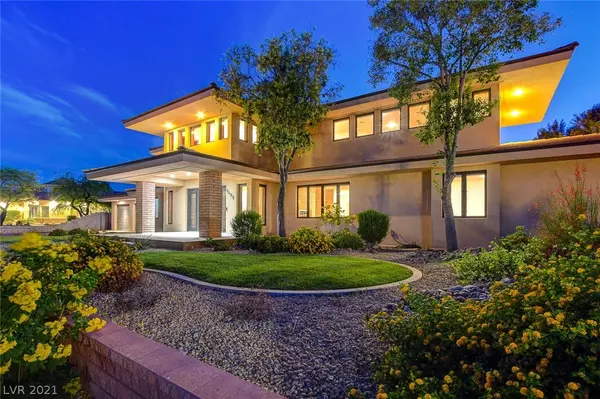For more information regarding the value of a property, please contact us for a free consultation.
8465 Del Vista Court Las Vegas, NV 89113
Want to know what your home might be worth? Contact us for a FREE valuation!

Our team is ready to help you sell your home for the highest possible price ASAP
Key Details
Sold Price $865,000
Property Type Single Family Home
Sub Type Single Family Residence
Listing Status Sold
Purchase Type For Sale
Square Footage 4,624 sqft
Price per Sqft $187
Subdivision None
MLS Listing ID 2298756
Sold Date 07/30/21
Style Two Story
Bedrooms 3
Full Baths 1
Half Baths 2
Three Quarter Bath 2
Construction Status RESALE
HOA Fees $100/mo
HOA Y/N Yes
Originating Board GLVAR
Year Built 1995
Annual Tax Amount $4,861
Lot Size 0.500 Acres
Acres 0.5
Property Description
Incredible Southwest Gem! Stunning Custom on half acre lot! RV Parking w/front and rear gated access & 50 amp hook up ** Five Car Cooled Garage w/Epoxy Floors & Storage Cabinets Incl ** Sparkling Pool & Spa ** Balcony off Master & Game Room upstairs ** Built In BBQ ** Swingset Included ** Granite Island Kitchen w/Stainless Appl ** Cabs are African Mahogany ** Two Way Fireplace ** Movie Theater Room w/Surround Sound & Screen included ** Alarm System ** Stained Concrete Floors ** Brazilian Cherry Wood Floors Upstairs ** Filtered Water ** Home Constructed of 8" Block - Interior walls w/Metal Studs ** Master Bath w/Split Dual Vanities - Walk in Shower and Jetted Tub ** Upstairs Loft for office area ** Upstairs Game Room w/Double Doors leading out to large Balcony ** Master Bedroom Upstairs - Two Secondary Bedrooms Downstairs ** Decorative Iron Railing ** Stamped Concrete Front Porch ** Driveway Decorative Pavers ** Half Acre Lot ** Come view Today!
Location
State NV
County Clark County
Community Pk Estates
Zoning Single Family
Body of Water COMMUNITY Well/Fee
Interior
Interior Features Bedroom on Main Level, Ceiling Fan(s)
Heating Central, Electric
Cooling Central Air, Electric, 2 Units
Flooring Carpet, Concrete, Hardwood
Fireplaces Number 1
Fireplaces Type Family Room, Gas, Living Room, Multi-Sided, Wood Burning
Equipment Satellite Dish
Furnishings Unfurnished
Window Features Blinds,Double Pane Windows
Appliance Built-In Electric Oven, Dishwasher, Electric Cooktop, Disposal, Microwave, Refrigerator, Water Softener Owned, Water Purifier
Laundry Electric Dryer Hookup, Main Level, Laundry Room
Exterior
Exterior Feature Built-in Barbecue, Balcony, Barbecue, Dog Run, Patio, Private Yard, RV Hookup, Sprinkler/Irrigation
Garage Air Conditioned Garage, Attached, Epoxy Flooring, Garage, Garage Door Opener, Private, RV Access/Parking
Garage Spaces 5.0
Fence Brick, Back Yard
Pool Fenced, Gas Heat, Heated, In Ground, Private
Utilities Available Septic Available
View None
Roof Type Pitched,Tile
Porch Balcony, Patio
Parking Type Air Conditioned Garage, Attached, Epoxy Flooring, Garage, Garage Door Opener, Private, RV Access/Parking
Private Pool yes
Building
Lot Description 1/4 to 1 Acre Lot, Back Yard, Drip Irrigation/Bubblers, Front Yard, Sprinklers In Rear, Sprinklers In Front, Landscaped, Sprinklers Timer
Faces East
Story 2
Sewer Septic Tank
Water Community/Coop, Shared Well
Structure Type Block,Stucco
Construction Status RESALE
Schools
Elementary Schools Steele Judith, Steele Judith
Middle Schools Canarelli Lawrence & Heidi
High Schools Sierra Vista High
Others
HOA Name PK Estates
HOA Fee Include Water
Tax ID 176-16-201-034
Security Features Security System Owned
Acceptable Financing Cash, Conventional, FHA, VA Loan
Listing Terms Cash, Conventional, FHA, VA Loan
Financing Conventional
Read Less

Copyright 2024 of the Las Vegas REALTORS®. All rights reserved.
Bought with Kalayaan M Salvador • Coldwell Banker Premier
GET MORE INFORMATION





