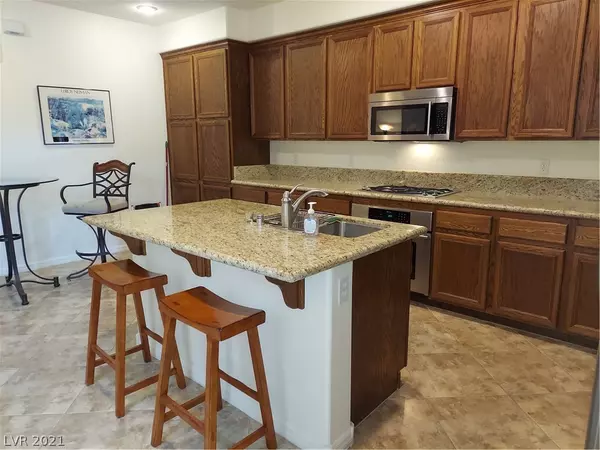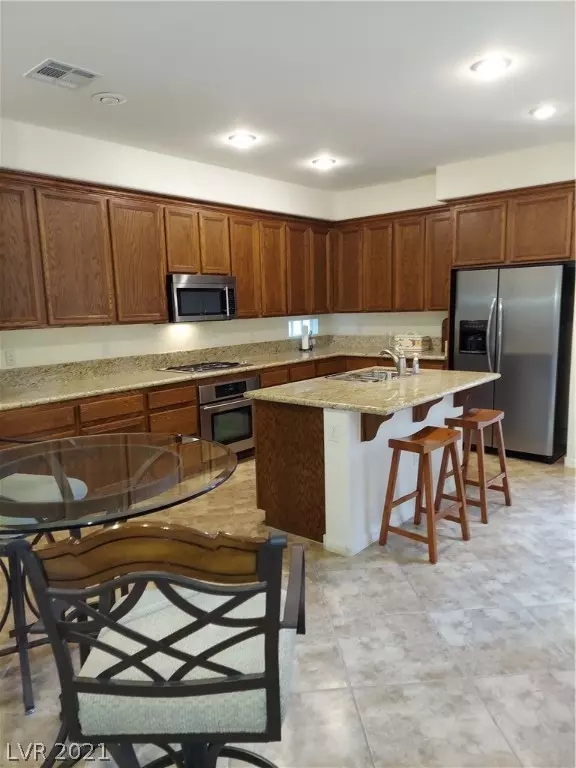For more information regarding the value of a property, please contact us for a free consultation.
11375 Belmont Lake Drive #102 Las Vegas, NV 89135
Want to know what your home might be worth? Contact us for a FREE valuation!

Our team is ready to help you sell your home for the highest possible price ASAP
Key Details
Sold Price $410,000
Property Type Townhouse
Sub Type Townhouse
Listing Status Sold
Purchase Type For Sale
Square Footage 2,455 sqft
Price per Sqft $167
Subdivision Summerlin Village 19 Phase 2
MLS Listing ID 2289712
Sold Date 06/14/21
Style Two Story
Bedrooms 2
Full Baths 2
Half Baths 1
Construction Status RESALE
HOA Fees $48/mo
HOA Y/N Yes
Originating Board GLVAR
Year Built 2007
Annual Tax Amount $2,221
Lot Size 8,441 Sqft
Acres 0.1938
Property Description
Luxury Summerlin Town Home, With 2,455 Sq Ft. Summerlin Schools!! Two open flex living areas downstairs, can be used as formal LR, DR, gym, office, etc. The private open atrium courtyard is perfect for BBQ's, entertaining, & keeping pets safe. The huge master bedroom suite has dual walk-in closets, spa tub & separate shower, dual granite vanities. There are 2 additional bedrooms w/a Jack & Jill bath, individual sinks & walk in closets. Upstairs laundry comes with included newer washer/dryer. There is also an attached 2 car garage. Both The Family Room & Master Bedroom Are Pre-Wired For Surround Sound. The community amenities offer community pools & spa, two parks, playgrounds, BBQ/picnic pavilions, soccer field and basketball & tennis courts. This Prime Summerlin Location is close to Downtown Summerlin, Restaurants, Shopping, Las Vegas Ball Park, Vegas Golden Knights Training Center & Red Rock Casino. Red Rock National Park is just 5 minutes away. All Furnishings Are Also For Sale
Location
State NV
County Clark County
Community Westpark Hoa
Zoning Single Family
Body of Water Public
Interior
Interior Features Atrium, Ceiling Fan(s), Window Treatments
Heating Central, Gas, Multiple Heating Units, Zoned
Cooling Central Air, Electric, 2 Units
Flooring Carpet, Ceramic Tile, Tile
Fireplaces Number 1
Fireplaces Type Electric, Family Room, Glass Doors, Heatilator
Furnishings Unfurnished
Window Features Double Pane Windows,Drapes,Low Emissivity Windows,Window Treatments
Appliance Built-In Electric Oven, Dryer, Dishwasher, Gas Cooktop, Disposal, Gas Water Heater, Microwave, Refrigerator, Washer
Laundry Gas Dryer Hookup, Upper Level
Exterior
Exterior Feature Patio, Private Yard
Garage Attached, Garage, Private, Guest
Garage Spaces 2.0
Fence None
Pool Community
Community Features Pool
Utilities Available Cable Available
Amenities Available Basketball Court, Barbecue, Park, Pool, Spa/Hot Tub, Tennis Court(s)
View Y/N 1
View Mountain(s)
Roof Type Tile
Porch Enclosed, Patio
Parking Type Attached, Garage, Private, Guest
Private Pool no
Building
Lot Description Front Yard, Sprinklers In Front, < 1/4 Acre
Faces North
Story 2
Sewer Public Sewer
Water Public
Construction Status RESALE
Schools
Elementary Schools Goolsby Judy & John, Goolsby Judy & John
Middle Schools Rogich Sig
High Schools Palo Verde
Others
HOA Name Westpark HOA
HOA Fee Include Association Management,Maintenance Grounds,Recreation Facilities
Tax ID 164-02-224-171
Acceptable Financing Cash, Conventional, FHA, VA Loan
Listing Terms Cash, Conventional, FHA, VA Loan
Financing Cash
Read Less

Copyright 2024 of the Las Vegas REALTORS®. All rights reserved.
Bought with Susan M Hunt-Krygiell • MasterPiece Properties
GET MORE INFORMATION





