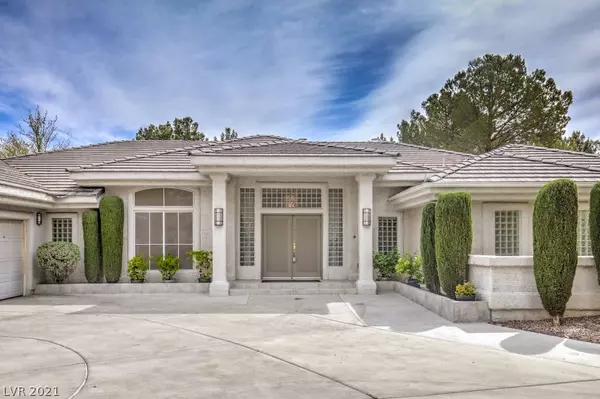For more information regarding the value of a property, please contact us for a free consultation.
1604 Silver Oaks Las Vegas, NV 89117
Want to know what your home might be worth? Contact us for a FREE valuation!

Our team is ready to help you sell your home for the highest possible price ASAP
Key Details
Sold Price $875,000
Property Type Single Family Home
Sub Type Single Family Residence
Listing Status Sold
Purchase Type For Sale
Square Footage 4,276 sqft
Price per Sqft $204
Subdivision Ten Oaks Estate
MLS Listing ID 2284758
Sold Date 05/04/21
Style One Story
Bedrooms 3
Full Baths 2
Half Baths 1
Three Quarter Bath 1
Construction Status RESALE
HOA Fees $240/mo
HOA Y/N Yes
Originating Board GLVAR
Year Built 1990
Annual Tax Amount $6,064
Lot Size 0.440 Acres
Acres 0.44
Property Description
Great opportunity in prestigious Guard Gated community of TEN OAKS! Large single story layout with endless possibilities. Lot is nearly a 1/2 acre featuring retractable doors in sun room that open up to the well manicured yard & sparkling pool/spa. The 450 sqft Sun room includes Sauna, ceiling fan, retractable awning & remote control A/C. Oversized Primary Suite has a fireplace & large attached room - perfect for office/workout/media room/etc. Separate his/hers walk in custom closets. Main bath has a separate shower/tub, vanity, heat lamp, lots of cabinets & is very spacious. Great room has a built in entertainment center & wet bar complete w/ working fridge, sink & cabinets. Kitchen has sub zero built in fridge, mounted cook top, island with sink & 2 pantries! 2nd and 3rd bedrooms are large and attach to the bathroom. Separate Laundry Room has sink with washer & dryer inc. 3 car garage with circular driveway. This find is a gem that is ready to polished and made into your dream home!!
Location
State NV
County Clark County
Community Ten Oaks Estates
Zoning Single Family
Body of Water Public
Interior
Interior Features Bedroom on Main Level, Ceiling Fan(s), Primary Downstairs, Pot Rack
Heating Central, Gas, Multiple Heating Units
Cooling Central Air, Electric, 2 Units
Flooring Carpet, Ceramic Tile
Fireplaces Number 2
Fireplaces Type Gas, Glass Doors, Great Room, Primary Bedroom
Furnishings Unfurnished
Window Features Blinds,Drapes
Appliance Built-In Gas Oven, Dryer, Dishwasher, Gas Cooktop, Disposal, Microwave, Refrigerator, Water Softener Owned, Washer
Laundry Cabinets, Electric Dryer Hookup, Gas Dryer Hookup, Main Level, Laundry Room, Sink
Exterior
Exterior Feature Barbecue, Circular Driveway, Dog Run, Private Yard, Awning(s), Sprinkler/Irrigation
Parking Features Attached, Garage, Garage Door Opener, Inside Entrance, Storage, Guest
Garage Spaces 3.0
Fence Block, Full
Pool Heated, In Ground, Private, Pool/Spa Combo
Utilities Available Underground Utilities
Amenities Available Basketball Court, Gated, Guard, Tennis Court(s)
Roof Type Pitched,Tile
Porch Enclosed, Patio
Garage 1
Private Pool yes
Building
Lot Description 1/4 to 1 Acre Lot, Back Yard, Drip Irrigation/Bubblers, Front Yard, Sprinklers In Rear, Sprinklers In Front, Landscaped, Rocks, Sprinklers Timer
Faces West
Story 1
Sewer Public Sewer
Water Public
Architectural Style One Story
Construction Status RESALE
Schools
Elementary Schools Derfelt Herbert A, Derfelt Herbert A
Middle Schools Johnson Walter
High Schools Bonanza
Others
HOA Name Ten Oaks Estates
HOA Fee Include Association Management,Maintenance Grounds,Recreation Facilities,Reserve Fund,Security
Tax ID 163-03-210-028
Security Features Security System Owned,Gated Community
Acceptable Financing Cash, Conventional, FHA, VA Loan
Listing Terms Cash, Conventional, FHA, VA Loan
Financing Other
Read Less

Copyright 2025 of the Las Vegas REALTORS®. All rights reserved.
Bought with Gabriel Galera • Forever Home Realty




