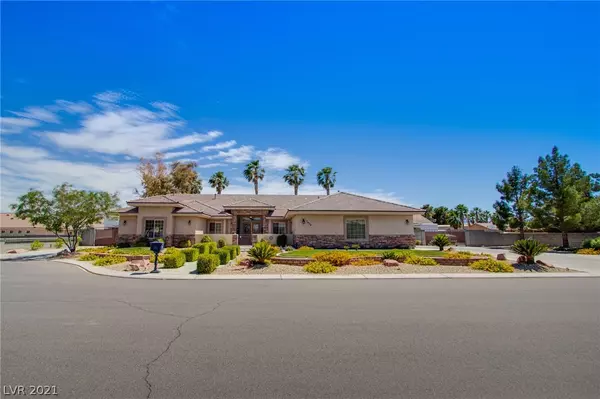For more information regarding the value of a property, please contact us for a free consultation.
5030 N Tioga Way Las Vegas, NV 89149
Want to know what your home might be worth? Contact us for a FREE valuation!

Our team is ready to help you sell your home for the highest possible price ASAP
Key Details
Sold Price $805,000
Property Type Single Family Home
Sub Type Single Family Residence
Listing Status Sold
Purchase Type For Sale
Square Footage 3,111 sqft
Price per Sqft $258
Subdivision None
MLS Listing ID 2303955
Sold Date 07/22/21
Style One Story
Bedrooms 3
Full Baths 2
Half Baths 1
Construction Status RESALE
HOA Y/N No
Originating Board GLVAR
Year Built 2002
Annual Tax Amount $3,582
Lot Size 0.550 Acres
Acres 0.55
Property Description
Spectacular custom Northwest 1 story, 3 bd/2.5 bth home, 23,958 sqft lot, Sparkling pool/spa solar heated. Entertainers Delight! Cvrd patio, ceiling fan, stack stone outdoor kitchen. Detached garage approx 900 sqft. DUAL R/V PARKING 1 has 50 AMP/water & sewer connections. Courtyard entryway leads to yr beautiful formal living room, Tile/wood flooring throughout. Gourmet island kitchen, granite, stainless steel "Kitchen Aid" appliances, custom wood cabinets, kitchen overlooks the entertainment room which features a wood burning pellet stove, Separate den could be used as a "work from home" office/workout room with sink plumbed. Primary bedroom has vaulted ceilings, two way gas fireplace, ceiling fan, door leads out to patio/pool area. Enjoy spa like bth; dual sinks, large jetted tub, custom walk in shower with dual shower heads, custom walk in closet. Truly one of a kind; 2 hot water tanks, two Nest thermo, Bth have marble tops. Plenty of parking. You don't want to miss this one!
Location
State NV
County Clark County
Zoning Single Family
Body of Water Public
Rooms
Other Rooms Workshop
Interior
Interior Features Bedroom on Main Level, Ceiling Fan(s), Primary Downstairs, Central Vacuum
Heating Central, Gas
Cooling Central Air, Electric
Flooring Ceramic Tile, Hardwood, Linoleum, Vinyl
Fireplaces Number 1
Fireplaces Type Bedroom, Gas
Furnishings Unfurnished
Window Features Blinds,Double Pane Windows
Appliance Built-In Gas Oven, Dryer, Gas Cooktop, Disposal, Microwave, Refrigerator, Water Softener Owned, Water Purifier, Washer
Laundry Gas Dryer Hookup, Main Level, Laundry Room
Exterior
Exterior Feature Built-in Barbecue, Barbecue, Patio, RV Hookup, Sprinkler/Irrigation
Garage Attached, Garage, Garage Door Opener, Storage, Workshop in Garage
Garage Spaces 4.0
Fence Block, Front Yard
Pool In Ground, Private, Solar Heat, Pool/Spa Combo
Utilities Available Cable Available, Septic Available
Amenities Available None
Roof Type Tile
Porch Covered, Patio
Parking Type Attached, Garage, Garage Door Opener, Storage, Workshop in Garage
Private Pool yes
Building
Lot Description 1/4 to 1 Acre Lot, Drip Irrigation/Bubblers, Desert Landscaping, Landscaped
Faces North
Story 1
Sewer Septic Tank
Water Public
Construction Status RESALE
Schools
Elementary Schools Deskin Ruthe, Deskin Ruthe
Middle Schools Leavitt Justice Myron E
High Schools Centennial
Others
Tax ID 125-34-310-098
Acceptable Financing Cash, Conventional, VA Loan
Listing Terms Cash, Conventional, VA Loan
Financing Conventional
Read Less

Copyright 2024 of the Las Vegas REALTORS®. All rights reserved.
Bought with Donald R McCracken • Realty ONE Group, Inc
GET MORE INFORMATION





