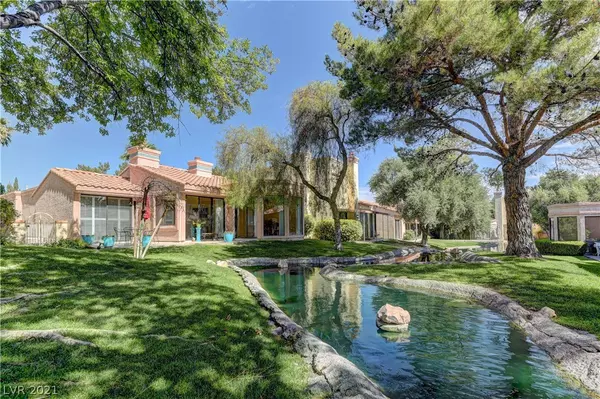For more information regarding the value of a property, please contact us for a free consultation.
3298 Brookfield Drive Las Vegas, NV 89120
Want to know what your home might be worth? Contact us for a FREE valuation!

Our team is ready to help you sell your home for the highest possible price ASAP
Key Details
Sold Price $315,000
Property Type Single Family Home
Sub Type Single Family Residence
Listing Status Sold
Purchase Type For Sale
Square Footage 1,713 sqft
Price per Sqft $183
Subdivision Paradise Spgs South
MLS Listing ID 2295872
Sold Date 09/30/21
Style One Story
Bedrooms 2
Full Baths 2
Construction Status RESALE
HOA Fees $435/mo
HOA Y/N Yes
Originating Board GLVAR
Year Built 1988
Annual Tax Amount $1,198
Lot Size 5,227 Sqft
Acres 0.12
Property Description
This hidden gem is tucked away from the hustle and bustle, yet close to the airport and the strip. This one story, 2 bedroom, 2 bath, 2 car garage home has multiple views of the beautiful water features and landscaping that make this backyard one of a kind! The primary room features a fireplace, and has access to the picturesque back patio. If youâre looking for a little quiet space to enjoy the morning sun, the front courtyard is the place. The living and family room area has a double sided fireplace, adjacent to the spacious kitchen with a garden window. From the kitchen you can walk right into the round dining room with floor to ceiling windows overlooking the water and shaded by beautiful mature trees.
Location
State NV
County Clark County
Community Paradise Springs
Zoning Single Family
Body of Water Public
Interior
Interior Features Bedroom on Main Level, Ceiling Fan(s), Primary Downstairs, Skylights, Window Treatments
Heating Central, Gas
Cooling Central Air, Electric
Flooring Ceramic Tile, Laminate
Fireplaces Number 2
Fireplaces Type Bedroom, Family Room, Gas, Glass Doors, Great Room, Multi-Sided
Window Features Blinds,Skylight(s)
Appliance Built-In Gas Oven, Dryer, Gas Cooktop, Disposal, Gas Water Heater, Microwave, Refrigerator, Water Heater, Washer
Laundry Gas Dryer Hookup, Main Level
Exterior
Exterior Feature Courtyard, Patio, Private Yard, Sprinkler/Irrigation, Water Feature
Garage Attached, Garage
Garage Spaces 2.0
Fence Block, Front Yard, Stucco Wall
Pool Community
Community Features Pool
Utilities Available Electricity Available
Amenities Available Gated, Pool, Spa/Hot Tub
Roof Type Tile
Porch Patio
Parking Type Attached, Garage
Private Pool no
Building
Lot Description Drip Irrigation/Bubblers, Desert Landscaping, Landscaped, < 1/4 Acre
Faces West
Story 1
Sewer Public Sewer
Water Public
Construction Status RESALE
Schools
Elementary Schools French Doris, French Doris
Middle Schools Cannon Helen C.
High Schools Del Sol Hs
Others
HOA Name Paradise Springs
HOA Fee Include Maintenance Grounds
Tax ID 162-25-716-041
Security Features Gated Community
Acceptable Financing Cash, Conventional, FHA, VA Loan
Listing Terms Cash, Conventional, FHA, VA Loan
Financing Conventional
Read Less

Copyright 2024 of the Las Vegas REALTORS®. All rights reserved.
Bought with Juan Lopez • Keller Williams MarketPlace
GET MORE INFORMATION





