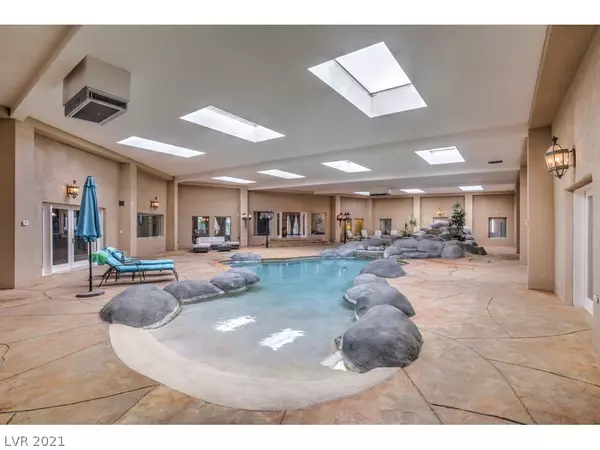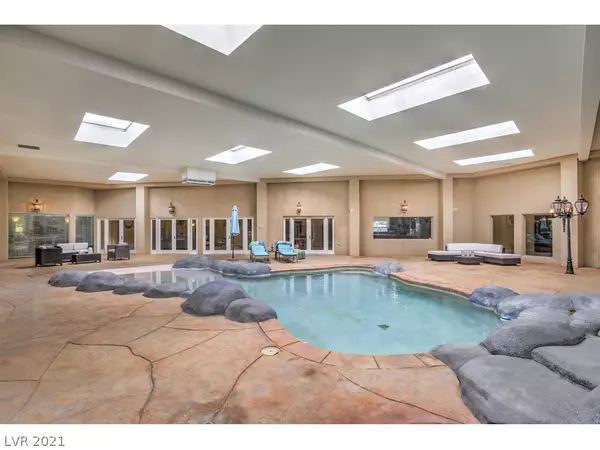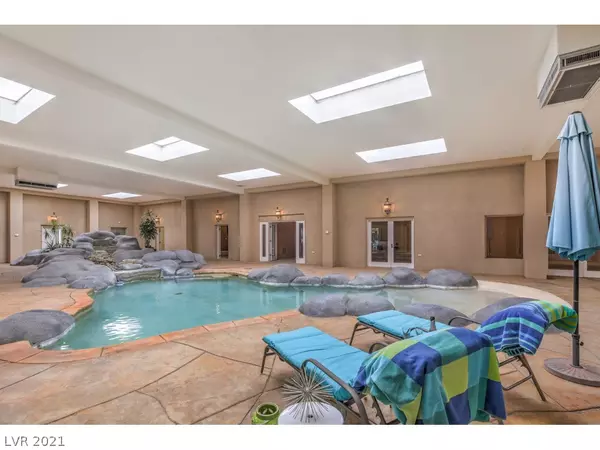For more information regarding the value of a property, please contact us for a free consultation.
2525 Driftwood Drive Las Vegas, NV 89107
Want to know what your home might be worth? Contact us for a FREE valuation!

Our team is ready to help you sell your home for the highest possible price ASAP
Key Details
Sold Price $1,050,000
Property Type Single Family Home
Sub Type Single Family Residence
Listing Status Sold
Purchase Type For Sale
Square Footage 6,563 sqft
Price per Sqft $159
Subdivision Rancho Bel Air
MLS Listing ID 2283588
Sold Date 08/25/21
Style One Story,Custom
Bedrooms 5
Full Baths 5
Half Baths 1
Three Quarter Bath 1
Construction Status RESALE
HOA Fees $225/mo
HOA Y/N Yes
Originating Board GLVAR
Year Built 1989
Annual Tax Amount $9,160
Lot Size 0.480 Acres
Acres 0.48
Property Description
GUARD GATED FABULOUS RANCHO BEL AIR, FULL OF CHARM & SPLENDOR, LIVE IN A PART OF VINTAGE VEGAS IN THE HEART OF THE CITY! EASY ACCESS TO DOWNTOWN, THE STRIP, ARTS DISTRICT, AIRPORT, THE SMITH CENTER, NEW MEDICAL DISTRICT & ALLEGIANT STADIUM. PORTE COCHERE ENTRY, CIRCULAR DRIVEWAY, INVITING DBL FRONT DOOR ENTRANCE TO GRAND FOYER. EXTRAORDINARY STUNNING TRAVERTINE FLRS, 1STORY FLRPLAN BOASTS 2 MASTER SUITES + 2 MORE ENSUITES ALL OPEN TO THE INTERIOR POOL AREA, 1ST MASTER HAS FIREPLACE, SITTING AREA WITH POOL VIEWS, ELEGANT MARBLE BATH, STEAM SHOWER WITH MULTIPLE SHOWER HEADS, RELAXING JACUZZI TUB, 2 WALKIN CLOSETS, 2ND MASTER IS A 2 RM SUITE, SPACIOUS BATH W/ SEPARATE TUB/SHOWER, KITCHEN OPENS TO FAMILY RM WITH FIREPLACE, 3 OVENS, DOUBLE GRANITE ISLANDS,WALKIN PANTRY, VERSATILITY AT ITS BEST - ENJOY YEAR ROUND SWIMMING - BRIGHT & OPEN INDOOR POOL/SPA, SUPER SIZED SKYLIGHTS, STAMPED FLAGSTONE STYLE POOL SURROUND, SEPARATE SWIM SPA! MIRRORED EXERCISE STUDIO, VOTED THE FASCINATION FAVORITE!
Location
State NV
County Clark County
Community Rancho Bel Air
Zoning Single Family
Body of Water Public
Interior
Interior Features Ceiling Fan(s), Primary Downstairs, Skylights, Window Treatments
Heating Central, Gas, Multiple Heating Units
Cooling Central Air, Electric, 2 Units
Flooring Carpet, Ceramic Tile, Marble
Fireplaces Number 2
Fireplaces Type Family Room, Gas, Primary Bedroom
Furnishings Unfurnished
Window Features Blinds,Double Pane Windows,Drapes,Skylight(s)
Appliance Built-In Electric Oven, Double Oven, Dryer, Dishwasher, Electric Cooktop, Disposal, Microwave, Refrigerator, Washer
Laundry Gas Dryer Hookup, Laundry Room
Exterior
Exterior Feature Circular Driveway, Patio, Private Yard, Sprinkler/Irrigation
Parking Features Attached Carport, Attached, Garage, Inside Entrance, Private
Garage Spaces 2.0
Carport Spaces 1
Fence Block, Back Yard
Pool Indoor, In Ground, Private
Utilities Available Cable Available, Underground Utilities
Amenities Available Gated, Guard
View None
Roof Type Mansard,Tile
Street Surface Paved
Porch Covered, Enclosed, Patio
Garage 1
Private Pool yes
Building
Lot Description Drip Irrigation/Bubblers, Desert Landscaping, Front Yard, Sprinklers In Front, Landscaped, Sprinklers Timer
Faces North
Story 1
Sewer Public Sewer
Water Public
Architectural Style One Story, Custom
Structure Type Frame,Stucco
Construction Status RESALE
Schools
Elementary Schools Wasden Howard, Wasden Howard
Middle Schools Hyde Park
High Schools Clark Ed. W.
Others
HOA Name Rancho Bel Air
HOA Fee Include Association Management,Common Areas,Reserve Fund,Security,Taxes
Tax ID 139-32-512-007
Security Features Gated Community
Acceptable Financing Cash, Conventional, VA Loan
Listing Terms Cash, Conventional, VA Loan
Financing Cash
Read Less

Copyright 2024 of the Las Vegas REALTORS®. All rights reserved.
Bought with Ellen Fahr • BHHS Nevada Properties




