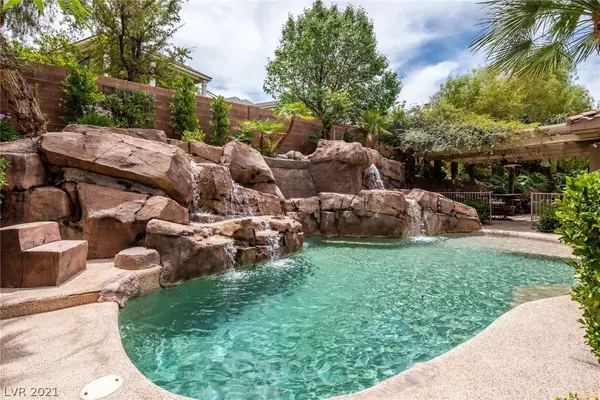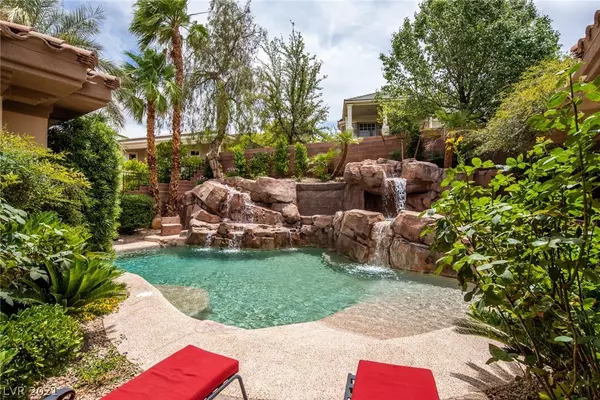For more information regarding the value of a property, please contact us for a free consultation.
764 Ricota Court Henderson, NV 89012
Want to know what your home might be worth? Contact us for a FREE valuation!

Our team is ready to help you sell your home for the highest possible price ASAP
Key Details
Sold Price $1,550,000
Property Type Single Family Home
Sub Type Single Family Residence
Listing Status Sold
Purchase Type For Sale
Square Footage 6,077 sqft
Price per Sqft $255
Subdivision Roma Hills
MLS Listing ID 2295279
Sold Date 10/15/21
Style Two Story,Custom
Bedrooms 5
Full Baths 4
Half Baths 2
Construction Status RESALE
HOA Fees $245/mo
HOA Y/N Yes
Originating Board GLVAR
Year Built 2000
Annual Tax Amount $10,209
Lot Size 0.390 Acres
Acres 0.39
Property Description
Custom home is situated on a .39-acre cul-de-sac lot behind the guard gates of the prestigious Roma Hills. Well-designed and thought-out floor plan is very functional and offers flexibility with plenty of space for any lifestyle. Living room enhanced by a fireplace, rustic wood accents, and picture windows capturing views to the pool. Kitchen treated to full granite, high-end cabinetry, and 3 islands. Kitchen and family room flow together nicely with wet bar, stone accent wall, adjacent den, and French door to the outdoor living area. Primary suite consists of a balcony, ceiling fan, shower with rain head, jetted tub, and mega custom closet. Residence is well appointed using only the finest materials and craftsmanship. Convenience items include sealed garage floor, garage cabinets, new water heater, recirculating pump, new ac units, and mud room. Outdoor living is highlighted by the refreshing lagoon pool, relaxing grotto spa, built in barbecue, covered patio, and beautiful grounds.
Location
State NV
County Clark County
Community Roma Hills
Zoning Single Family
Body of Water Public
Interior
Interior Features Bedroom on Main Level, Ceiling Fan(s), Pot Rack, Programmable Thermostat
Heating Central, Gas, Multiple Heating Units
Cooling Central Air, Electric, Refrigerated, 2 Units
Flooring Carpet, Ceramic Tile, Marble
Fireplaces Number 1
Fireplaces Type Gas, Living Room
Equipment Intercom, Satellite Dish
Window Features Blinds,Double Pane Windows,Drapes
Appliance Built-In Electric Oven, Convection Oven, Double Oven, Dishwasher, Gas Cooktop, Disposal, Gas Water Heater, Hot Water Circulator, Microwave, Refrigerator, Water Softener Owned, Water Heater, Water Purifier
Laundry Cabinets, Electric Dryer Hookup, Gas Dryer Hookup, Laundry Room, Sink, Upper Level
Exterior
Exterior Feature Built-in Barbecue, Balcony, Barbecue, Courtyard, Dog Run, Patio, Private Yard, Sprinkler/Irrigation
Parking Features Epoxy Flooring, Golf Cart Garage, Garage Door Opener, Shelves
Garage Spaces 4.0
Fence Block, Back Yard
Pool Heated, Waterfall
Utilities Available Cable Available, Underground Utilities
Amenities Available Gated, Playground, Park, Guard
View Y/N 1
View Mountain(s)
Roof Type Pitched,Tile
Porch Balcony, Covered, Patio
Garage 1
Private Pool yes
Building
Lot Description 1/4 to 1 Acre Lot, Cul-De-Sac, Drip Irrigation/Bubblers, Desert Landscaping, Easement, Landscaped, Rocks, Synthetic Grass, Sprinklers Timer
Faces North
Story 2
Sewer Public Sewer
Water Public
Architectural Style Two Story, Custom
Structure Type Frame,Stucco
Construction Status RESALE
Schools
Elementary Schools Brown, Hannah Marie Es, Brown, Hannah Marie Es
Middle Schools Miller Bob
High Schools Foothill
Others
HOA Name Roma Hills
HOA Fee Include Recreation Facilities
Tax ID 178-28-310-012
Security Features Security System Owned,Gated Community
Acceptable Financing Cash, Conventional
Listing Terms Cash, Conventional
Financing Cash
Read Less

Copyright 2024 of the Las Vegas REALTORS®. All rights reserved.
Bought with Leslie S Carver • BHHS Nevada Properties




