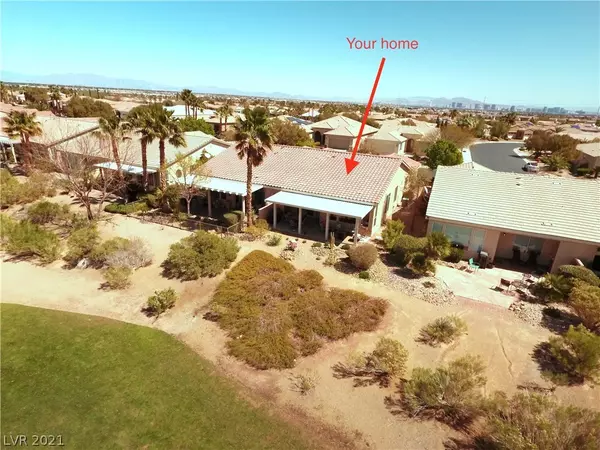For more information regarding the value of a property, please contact us for a free consultation.
5133 Pensier Street Las Vegas, NV 89135
Want to know what your home might be worth? Contact us for a FREE valuation!

Our team is ready to help you sell your home for the highest possible price ASAP
Key Details
Sold Price $410,000
Property Type Townhouse
Sub Type Townhouse
Listing Status Sold
Purchase Type For Sale
Square Footage 1,370 sqft
Price per Sqft $299
Subdivision Sun Colony At Summerlin
MLS Listing ID 2282667
Sold Date 04/29/21
Style One Story
Bedrooms 2
Full Baths 2
Construction Status RESALE
HOA Fees $240/mo
HOA Y/N Yes
Originating Board GLVAR
Year Built 2005
Annual Tax Amount $2,411
Lot Size 3,920 Sqft
Acres 0.09
Property Description
Absolute gorgeous 1-story townhome with picture perfect view of golf course and mountains. Pristinely decorated courtyard with oil rubbed gate. Upgraded kitchen and bathrooms, beautiful grey tone laminate, granite counter tops w/ backsplash, tile in kitchen and main living area and newer grey interior paint. Plantation shutters throughout. Covered patio with adjustable shades to relax in a breath taking view of the golf course and mountains. Recommend visiting the community and fitness center, golf course clubhouse, bistro restaurant, and all the amenities Siena has to offer.
Location
State NV
County Clark County
Community Siena
Zoning Multi-Family
Body of Water Public
Interior
Interior Features Bedroom on Main Level, Ceiling Fan(s), Primary Downstairs, Window Treatments, Programmable Thermostat
Heating Central, Gas
Cooling Central Air, Electric
Flooring Laminate
Furnishings Unfurnished
Window Features Double Pane Windows,Insulated Windows,Plantation Shutters,Window Treatments
Appliance Dryer, Disposal, Gas Range, Microwave, Refrigerator, Water Softener Owned, Washer
Laundry Gas Dryer Hookup, Main Level, Laundry Room
Exterior
Exterior Feature Barbecue, Courtyard, Patio, Sprinkler/Irrigation
Garage Attached, Finished Garage, Garage, Inside Entrance, Private, Shelves
Garage Spaces 2.0
Fence None
Pool Association, Community
Community Features Pool
Utilities Available Underground Utilities
Amenities Available Basketball Court, Clubhouse, Dog Park, Fitness Center, Golf Course, Gated, Barbecue, Pickleball, Pool, Recreation Room, Guard, Spa/Hot Tub
View Y/N 1
View Golf Course
Roof Type Tile
Porch Covered, Patio
Parking Type Attached, Finished Garage, Garage, Inside Entrance, Private, Shelves
Private Pool no
Building
Lot Description Drip Irrigation/Bubblers, Landscaped, On Golf Course, Rocks, < 1/4 Acre
Faces East
Story 1
Sewer Public Sewer
Water Public
Construction Status RESALE
Schools
Elementary Schools Goolsby Judy & John, Goolsby Judy & John
Middle Schools Fertitta Frank & Victoria
High Schools Durango
Others
HOA Name Siena
HOA Fee Include Association Management,Clubhouse,Common Areas,Recreation Facilities,Reserve Fund,Security,Taxes
Senior Community 1
Tax ID 164-25-623-013
Acceptable Financing Cash, Conventional, FHA, VA Loan
Listing Terms Cash, Conventional, FHA, VA Loan
Financing Cash
Read Less

Copyright 2024 of the Las Vegas REALTORS®. All rights reserved.
Bought with Brian Mercado • Huntington & Ellis, A Real Est
GET MORE INFORMATION





